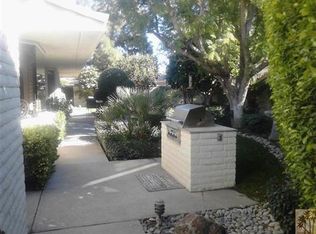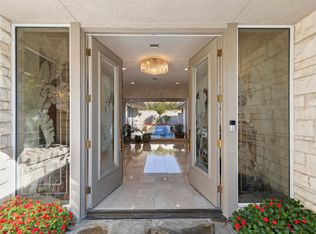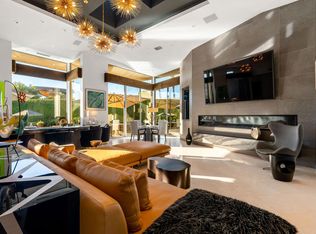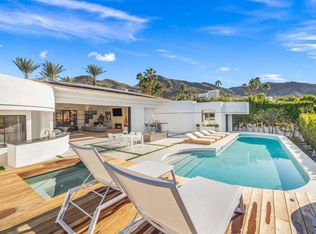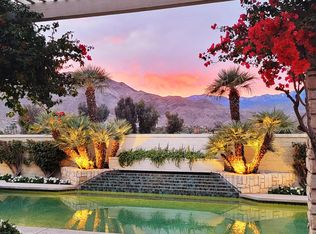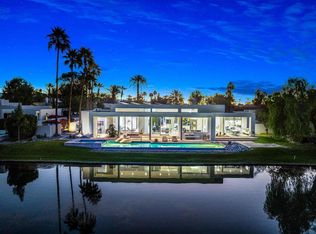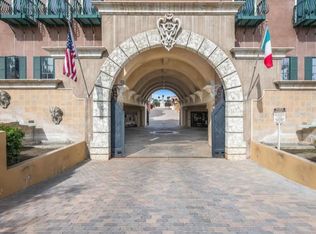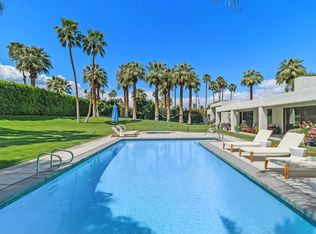In Escrow in record time! Welcome to the spectacular residence of 9 Regency Drive, located in the prestigious Morningside Country Club in Rancho Mirage. This nearly 5,000 sq/ft 4 Bed, 5.5 Bath South facing fully remodeled and redesigned home is the latest premier home designed by the team at Chaz Stevens Design, based out of Los Angeles and Palm Springs. This free-standing lake front home is situated on one of the largest lots in the community with a completely re-designed and engineered pool that overlooks the stunning Southern Santa Rosa Mountain range. From the moment you walk in you will experience a unique glass enclosed zen garden with cascading waterfall and bubbling fountain. An open floor plan highlighted by a soaring great room, custom fireplace, modern bar, and dining room that easily accommodates 8.The home features: 2' x 4' tile throughout, custom built Italian designed cabinetry, a large chef's kitchen with an island, secondary sink, and peninsula, wall oven, 6-burner commercial range, and a brand new Sub-zero paneled refrigerator. This home is the epitome of modern living with a huge primary suite including fire place with sitting area. The separate primary bathrooms have their own showers, closets, and water closets - providing a spa-like experience (one of the bathrooms features a free-standing soaker tub). Lovely views of the private gardens can be enjoyed from both primary bathrooms. Multiple entertaining areas complete the backyard space, with a gas fire pit and a built-in bbq kitchen with outdoor motorized, retractable awnings. This is the ultimate home for those who like to entertain and/or are avid art collectors. With no expense spared, this home has been transformed to quite possibly one of the best homes in the Morningside community. Call today to schedule your own private showing.
Pending
Listing Provided by:
Ferretti Real Estate Group DRE #01923799 760-668-4447,
Equity Union
Price cut: $176K (1/15)
$3,569,000
9 Regency Dr, Rancho Mirage, CA 92270
4beds
4,929sqft
Est.:
Single Family Residence
Built in 1990
0.26 Acres Lot
$3,476,800 Zestimate®
$724/sqft
$1,450/mo HOA
What's special
Custom fireplaceFree-standing lake front homeModern barOpen floor planSoaring great roomOutdoor motorized retractable awningsBuilt-in bbq kitchen
- 20 days |
- 1,333 |
- 48 |
Zillow last checked: 8 hours ago
Listing updated: February 02, 2026 at 04:41pm
Listing Provided by:
Ferretti Real Estate Group DRE #01923799 760-668-4447,
Equity Union
Source: CRMLS,MLS#: 219141447DA Originating MLS: California Desert AOR & Palm Springs AOR
Originating MLS: California Desert AOR & Palm Springs AOR
Facts & features
Interior
Bedrooms & bathrooms
- Bedrooms: 4
- Bathrooms: 6
- Full bathrooms: 5
- 1/2 bathrooms: 1
Rooms
- Room types: Bedroom, Entry/Foyer, Family Room, Great Room, Living Room, Primary Bedroom, Other, Retreat, Dining Room
Primary bedroom
- Features: Multiple Primary Suites
Primary bedroom
- Features: Primary Suite
Bathroom
- Features: Bathtub, Remodeled, Tile Counters, Vanity
Kitchen
- Features: Kitchen Island, Remodeled, Updated Kitchen
Other
- Features: Walk-In Closet(s)
Heating
- Central, Fireplace(s)
Cooling
- Central Air
Appliances
- Included: Convection Oven, Dishwasher, Electric Oven, Freezer, Disposal, Gas Range, Refrigerator, Range Hood, Solar Hot Water, Self Cleaning Oven, Water To Refrigerator
- Laundry: Laundry Room
Features
- Wet Bar, Breakfast Bar, Separate/Formal Dining Room, High Ceilings, Open Floorplan, Storage, Bar, Bedroom on Main Level, Dressing Area, Instant Hot Water, Main Level Primary, Multiple Primary Suites, Primary Suite, Walk-In Closet(s)
- Flooring: Tile
- Windows: Skylight(s), Tinted Windows
- Has fireplace: Yes
- Fireplace features: Gas, Living Room, Primary Bedroom
Interior area
- Total interior livable area: 4,929 sqft
Property
Parking
- Total spaces: 6.5
- Parking features: Circular Driveway, Direct Access, Driveway, Garage, Golf Cart Garage, Garage Door Opener, Guest
- Attached garage spaces: 2.5
- Uncovered spaces: 4
Features
- Levels: One
- Stories: 1
- Exterior features: Barbecue
- Has private pool: Yes
- Pool features: Gunite, Electric Heat, In Ground, Pebble, Private, Tile
- Spa features: Gunite, Heated, In Ground
- Fencing: Block
- Has view: Yes
- View description: Golf Course, Lake, Mountain(s), Panoramic, Water
- Has water view: Yes
- Water view: Lake,Water
- Waterfront features: Waterfront
Lot
- Size: 0.26 Acres
- Features: Back Yard, Drip Irrigation/Bubblers, Lawn, Landscaped, Sprinklers Timer, Sprinkler System, Waterfront
Details
- Additional structures: Gazebo
- Parcel number: 689390022
- Special conditions: Standard
Construction
Type & style
- Home type: SingleFamily
- Property subtype: Single Family Residence
Materials
- Block, Stucco
Condition
- Updated/Remodeled
- New construction: No
- Year built: 1990
Community & HOA
Community
- Features: Gated
- Security: Gated Community, 24 Hour Security
- Subdivision: Morningside Country
HOA
- Has HOA: Yes
- Amenities included: Controlled Access, Maintenance Grounds, Lake or Pond, Management, Security, Cable TV
- HOA fee: $1,450 monthly
- HOA name: Morningside Country Club
Location
- Region: Rancho Mirage
Financial & listing details
- Price per square foot: $724/sqft
- Tax assessed value: $1,886,999
- Annual tax amount: $23,402
- Date on market: 1/15/2026
- Listing terms: Cash,Conventional
Estimated market value
$3,476,800
$3.30M - $3.65M
$8,369/mo
Price history
Price history
| Date | Event | Price |
|---|---|---|
| 2/3/2026 | Pending sale | $3,569,000$724/sqft |
Source: | ||
| 1/23/2026 | Contingent | $3,569,000$724/sqft |
Source: | ||
| 1/15/2026 | Price change | $3,569,000-4.7%$724/sqft |
Source: | ||
| 5/3/2025 | Price change | $3,745,000-4.6%$760/sqft |
Source: | ||
| 3/12/2025 | Price change | $3,925,000-7.6%$796/sqft |
Source: | ||
Public tax history
Public tax history
| Year | Property taxes | Tax assessment |
|---|---|---|
| 2025 | $23,402 -3% | $1,886,999 +0.5% |
| 2024 | $24,119 -0.9% | $1,877,922 +2% |
| 2023 | $24,334 +4.4% | $1,841,100 +4.5% |
Find assessor info on the county website
BuyAbility℠ payment
Est. payment
$23,913/mo
Principal & interest
$17734
Property taxes
$3480
Other costs
$2699
Climate risks
Neighborhood: 92270
Nearby schools
GreatSchools rating
- 7/10Rancho Mirage Elementary SchoolGrades: K-5Distance: 1.5 mi
- 4/10Nellie N. Coffman Middle SchoolGrades: 6-8Distance: 2.7 mi
- 6/10Rancho Mirage HighGrades: 9-12Distance: 4.2 mi
- Loading
