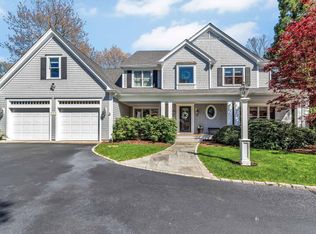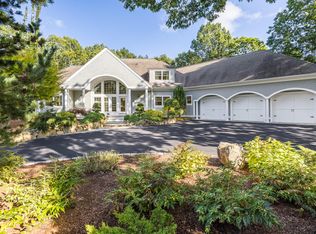Sold for $2,050,000
$2,050,000
9 Reflection Drive, Sandwich, MA 02563
4beds
3,496sqft
Single Family Residence
Built in 1995
0.44 Acres Lot
$2,064,600 Zestimate®
$586/sqft
$4,438 Estimated rent
Home value
$2,064,600
$1.88M - $2.27M
$4,438/mo
Zestimate® history
Loading...
Owner options
Explore your selling options
What's special
Discover the reinvented and remodeled elegance at 9 Reflection Drive. Overlooking the golf course and private pool, this centrally located property is one of the finest opportunities available in the Ridge Club!Outside, the backyard becomes the summer living oasis, you won't want to leave home. This property presents serenity as the colors pop and as you enjoy the beauty. Take a dip, enjoy the view, and take in the quietness. There is no better place to be than here during a Cape Cod summer.The thoughtfully designed layout has been meticulously redone, with each area exuding a sense of sophistication and warmth. The main living area welcomes you with an inviting atmosphere, perfect for entertaining guests or enjoying cozy evenings with family. The bedrooms offer generous space and comfort, ensuring restful nights and peaceful mornings.Living here is a lifestyle choice. Although club membership is optional, it is a great life when you have all the amenities at your fingertips. The Ridge Club is a gated community that offers golf, tennis, pool, dining, events, parties, social activities and more.Experience the elegance and luxury, come see it for yourself.
Zillow last checked: 8 hours ago
Listing updated: October 14, 2025 at 12:47pm
Listed by:
Southworth Group 508-444-2042,
Compass Massachusetts, LLC
Bought with:
Thiago L Monteiro, 9568747
William Raveis Real Estate & Home Services
Source: CCIMLS,MLS#: 22503703
Facts & features
Interior
Bedrooms & bathrooms
- Bedrooms: 4
- Bathrooms: 3
- Full bathrooms: 2
- 1/2 bathrooms: 1
Heating
- Has Heating (Unspecified Type)
Cooling
- Central Air
Appliances
- Included: Electric Water Heater
Features
- Flooring: Hardwood, Carpet, Tile
- Basement: Bulkhead Access,Full,Finished
- Number of fireplaces: 1
Interior area
- Total structure area: 3,496
- Total interior livable area: 3,496 sqft
Property
Parking
- Total spaces: 2
- Parking features: Garage
- Garage spaces: 2
Features
- Stories: 1
- Has private pool: Yes
- Pool features: Pool Cover, In Ground, Heated
- Has view: Yes
- View description: Golf Course
- Frontage type: Golf Course
Lot
- Size: 0.44 Acres
Details
- Parcel number: 92520
- Zoning: R2
- Special conditions: None
Construction
Type & style
- Home type: SingleFamily
- Architectural style: Contemporary
- Property subtype: Single Family Residence
Materials
- Shingle Siding
- Foundation: Poured
- Roof: Asphalt
Condition
- Updated/Remodeled, Actual
- New construction: No
- Year built: 1995
- Major remodel year: 2023
Utilities & green energy
- Sewer: Septic Tank
Community & neighborhood
Location
- Region: Sandwich
- Subdivision: The Ridge Club
HOA & financial
HOA
- Has HOA: Yes
- HOA fee: $333 monthly
- Amenities included: Common Area, Snow Removal, Security, Road Maintenance
- Services included: Reserve Funds, Professional Property Management
Other
Other facts
- Listing terms: Cash
Price history
| Date | Event | Price |
|---|---|---|
| 10/14/2025 | Sold | $2,050,000-4.7%$586/sqft |
Source: | ||
| 9/3/2025 | Contingent | $2,150,000$615/sqft |
Source: MLS PIN #73412341 Report a problem | ||
| 9/3/2025 | Pending sale | $2,150,000$615/sqft |
Source: | ||
| 7/31/2025 | Listed for sale | $2,150,000+86.8%$615/sqft |
Source: | ||
| 10/15/2021 | Sold | $1,151,000+34%$329/sqft |
Source: | ||
Public tax history
| Year | Property taxes | Tax assessment |
|---|---|---|
| 2025 | $11,685 +1.7% | $1,105,500 +3.9% |
| 2024 | $11,488 +2.1% | $1,063,700 +8.7% |
| 2023 | $11,257 +15.6% | $978,900 +32.2% |
Find assessor info on the county website
Neighborhood: 02563
Nearby schools
GreatSchools rating
- 8/10Oak Ridge SchoolGrades: 3-6Distance: 2.8 mi
- 5/10Sandwich Middle High SchoolGrades: 7-12Distance: 3.9 mi
- NAForestdale SchoolGrades: PK-2Distance: 3.1 mi
Schools provided by the listing agent
- District: Sandwich
Source: CCIMLS. This data may not be complete. We recommend contacting the local school district to confirm school assignments for this home.
Get a cash offer in 3 minutes
Find out how much your home could sell for in as little as 3 minutes with a no-obligation cash offer.
Estimated market value$2,064,600
Get a cash offer in 3 minutes
Find out how much your home could sell for in as little as 3 minutes with a no-obligation cash offer.
Estimated market value
$2,064,600

