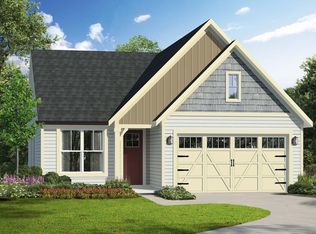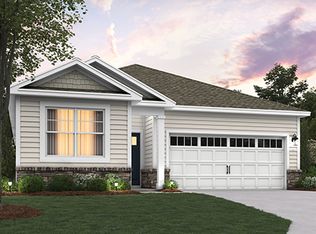For those who want a smaller home with a big personality, the Osmond makes great use of space within a smaller footprint. The open floor plan includes an oversize great room measuring in at a whopping 14' x 28' which you can choose to keep as an open living area or close off a portion to create a 3rd bedroom, a home office or finished storage space. The kitchen features a center island, walk-in pantry and breakfast nook with a slider that opens to an optional patio, screened porch or sunroom. The master suite includes an ensuite bath with double sinks, walk-in shower and a large walk-in closet. An extra bedroom and full bath for guests and laundry/mud room leading to a 2-car garage complete the home.
This property is off market, which means it's not currently listed for sale or rent on Zillow. This may be different from what's available on other websites or public sources.


