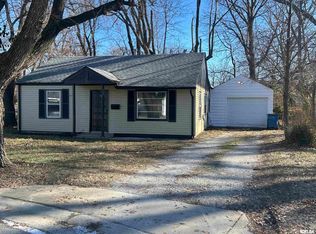Sold for $105,000 on 08/16/24
$105,000
9 Reed Ct, Jerome, IL 62704
3beds
1,213sqft
Single Family Residence, Residential
Built in 1953
-- sqft lot
$112,200 Zestimate®
$87/sqft
$1,573 Estimated rent
Home value
$112,200
$102,000 - $125,000
$1,573/mo
Zestimate® history
Loading...
Owner options
Explore your selling options
What's special
Discover this charming 3-bedroom, 1-bathroom home ideally situated on a peaceful cul-de-sac. It offers easy, single-level living with its well-arranged layout and recent updates, including a new furnace, water heater, and roof—all installed within the last year for your convenience and peace of mind. The home features a cozy living room and a spacious family room, ideal for relaxation and family gatherings. The seamlessly integrated kitchen provides a warm space for meal preparations. Outside, the attached garage and fenced backyard offer practicality and privacy, perfect for leisure and outdoor activities. Located just minutes from the heart of town, this home places schools, shopping, and dining options right at your fingertips. A true gem where cherished memories are waiting to be made!
Zillow last checked: 8 hours ago
Listing updated: August 17, 2024 at 01:18pm
Listed by:
Kyle T Killebrew Mobl:217-741-4040,
The Real Estate Group, Inc.
Bought with:
Bradley Libbra, 475207642
Keller Williams Capital
Source: RMLS Alliance,MLS#: CA1028925 Originating MLS: Capital Area Association of Realtors
Originating MLS: Capital Area Association of Realtors

Facts & features
Interior
Bedrooms & bathrooms
- Bedrooms: 3
- Bathrooms: 1
- Full bathrooms: 1
Bedroom 1
- Level: Main
- Dimensions: 9ft 3in x 11ft 6in
Bedroom 2
- Level: Main
- Dimensions: 11ft 8in x 9ft 1in
Bedroom 3
- Level: Main
- Dimensions: 8ft 6in x 9ft 6in
Family room
- Level: Main
- Dimensions: 25ft 7in x 11ft 6in
Kitchen
- Level: Main
- Dimensions: 11ft 7in x 9ft 6in
Living room
- Level: Main
- Dimensions: 16ft 11in x 11ft 7in
Main level
- Area: 1213
Heating
- Forced Air
Cooling
- Central Air
Appliances
- Included: Dishwasher, Range, Refrigerator
Features
- Basement: None
Interior area
- Total structure area: 1,213
- Total interior livable area: 1,213 sqft
Property
Parking
- Total spaces: 1
- Parking features: Attached
- Attached garage spaces: 1
Features
- Patio & porch: Patio, Porch
Lot
- Dimensions: 105 x 83 x 37 x 85
- Features: Cul-De-Sac, Level
Details
- Parcel number: 2208.0206021
Construction
Type & style
- Home type: SingleFamily
- Architectural style: Ranch
- Property subtype: Single Family Residence, Residential
Materials
- Vinyl Siding
- Foundation: Slab
- Roof: Shingle
Condition
- New construction: No
- Year built: 1953
Utilities & green energy
- Sewer: Public Sewer
- Water: Public
- Utilities for property: Cable Available
Community & neighborhood
Location
- Region: Jerome
- Subdivision: None
Other
Other facts
- Road surface type: Paved
Price history
| Date | Event | Price |
|---|---|---|
| 8/16/2024 | Sold | $105,000-8.6%$87/sqft |
Source: | ||
| 7/10/2024 | Pending sale | $114,900$95/sqft |
Source: | ||
| 6/28/2024 | Price change | $114,900-8%$95/sqft |
Source: | ||
| 6/10/2024 | Price change | $124,900-3.8%$103/sqft |
Source: | ||
| 5/17/2024 | Price change | $129,900-6.5%$107/sqft |
Source: | ||
Public tax history
| Year | Property taxes | Tax assessment |
|---|---|---|
| 2024 | $2,141 +5.5% | $37,177 +8% |
| 2023 | $2,029 +7.1% | $34,424 +5.7% |
| 2022 | $1,895 +50.6% | $32,577 +16% |
Find assessor info on the county website
Neighborhood: 62704
Nearby schools
GreatSchools rating
- 5/10Lindsay SchoolGrades: K-5Distance: 2.5 mi
- 3/10Benjamin Franklin Middle SchoolGrades: 6-8Distance: 0.5 mi
- 2/10Springfield Southeast High SchoolGrades: 9-12Distance: 3 mi

Get pre-qualified for a loan
At Zillow Home Loans, we can pre-qualify you in as little as 5 minutes with no impact to your credit score.An equal housing lender. NMLS #10287.
