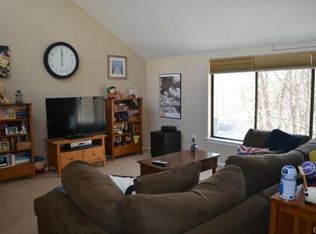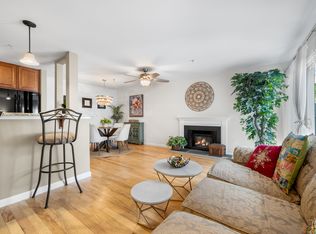Extremely private and special one bedroom unit with an additional lower level room with heat. Could be another bedroom or family room. Updated kitchen and bath. 6 panel doors throughout. Laundry is in the lower level as are a set of sliding glass doors leading to the side of the building. Perfect egress in snowy or icy weather so you do not need to go down the stairs from the front door. Sliders from living room open onto spacious deck facing open space. Popular Phase II with no special assessments, upgraded lighting and professional plantings. 2 months common charges due from buyer at the closing. Very close to Ridgefield Recreation Center and the Senior Center. Don't miss this special unit!
This property is off market, which means it's not currently listed for sale or rent on Zillow. This may be different from what's available on other websites or public sources.


