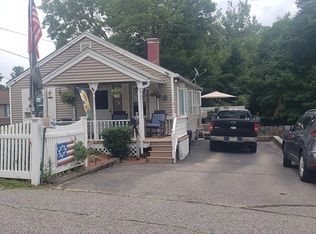Sold for $380,000
$380,000
9 Redfield Rd, Leicester, MA 01524
4beds
1,447sqft
Single Family Residence
Built in 1954
0.54 Acres Lot
$-- Zestimate®
$263/sqft
$2,380 Estimated rent
Home value
Not available
Estimated sales range
Not available
$2,380/mo
Zestimate® history
Loading...
Owner options
Explore your selling options
What's special
~Welcome Home to 9 Redfield Rd.! ~ Whether you're downsizing or buying your first home, this 4-bedroom ranch may be the one you've been waiting for! ~ Situated on over a half-acre on a dead-end street, this property also features a large shed and three driveways for visitors or parking an RV or boat! ~ Inside you will find a bright open floor plan! ~ Eat-in kitchen with updated countertops and appliances ~ Cozy living room with a propane stove and sliders to spacious deck ~ Three of the bedrooms and the full bath are at one end of the home and master bedroom is at the other, offering a private retreat ~ There is also a finished room and half bath in the basement with separate entry~ Convenient location on Worcester line and close to area amenities and major routes ~ Don't miss out on this great opportunity! ~ Quick closing possible! ~ Open House Saturday 11-1pm and Sunday 12-2pm ~
Zillow last checked: 8 hours ago
Listing updated: May 12, 2025 at 06:40am
Listed by:
Jessica Smith-Lerner 508-633-2727,
Abode Real Estate 508-832-4663
Bought with:
John Chalino
RE/MAX Partners
Source: MLS PIN,MLS#: 73354483
Facts & features
Interior
Bedrooms & bathrooms
- Bedrooms: 4
- Bathrooms: 1
- Full bathrooms: 1
Primary bedroom
- Features: Closet, Flooring - Hardwood
- Level: First
Bedroom 2
- Features: Closet, Flooring - Hardwood
- Level: First
Bedroom 3
- Features: Closet, Flooring - Hardwood
- Level: First
Bedroom 4
- Features: Closet, Flooring - Hardwood
- Level: First
Primary bathroom
- Features: No
Bathroom 1
- Features: Bathroom - Full
- Level: First
Bathroom 2
- Features: Bathroom - Half
- Level: Basement
Dining room
- Features: Flooring - Laminate, Open Floorplan
- Level: First
Kitchen
- Features: Flooring - Laminate, Countertops - Upgraded, Open Floorplan
- Level: First
Living room
- Features: Closet, Flooring - Hardwood, Flooring - Laminate, Balcony / Deck, Open Floorplan, Slider, Gas Stove
- Level: First
Office
- Level: Basement
Heating
- Baseboard, Oil
Cooling
- None
Appliances
- Included: Water Heater, Range, Dishwasher, Microwave, Refrigerator
- Laundry: In Basement
Features
- Home Office
- Flooring: Wood, Tile, Laminate
- Has basement: No
- Has fireplace: No
Interior area
- Total structure area: 1,447
- Total interior livable area: 1,447 sqft
- Finished area above ground: 1,447
Property
Parking
- Total spaces: 6
- Parking features: Paved Drive, Off Street
- Uncovered spaces: 6
Features
- Patio & porch: Deck
- Exterior features: Deck, Rain Gutters, Storage
Lot
- Size: 0.54 Acres
- Features: Cleared, Gentle Sloping
Details
- Parcel number: M:23B B:0000B14 L:0,1558872
- Zoning: R2
Construction
Type & style
- Home type: SingleFamily
- Architectural style: Ranch
- Property subtype: Single Family Residence
Materials
- Frame
- Foundation: Block
- Roof: Shingle
Condition
- Year built: 1954
Utilities & green energy
- Electric: Circuit Breakers
- Sewer: Public Sewer
- Water: Public
Community & neighborhood
Community
- Community features: Public Transportation, Shopping, Park, Laundromat, Highway Access, House of Worship, Public School
Location
- Region: Leicester
Price history
| Date | Event | Price |
|---|---|---|
| 5/9/2025 | Sold | $380,000+0%$263/sqft |
Source: MLS PIN #73354483 Report a problem | ||
| 4/7/2025 | Contingent | $379,900$263/sqft |
Source: MLS PIN #73354483 Report a problem | ||
| 4/3/2025 | Listed for sale | $379,900+15.8%$263/sqft |
Source: MLS PIN #73354483 Report a problem | ||
| 7/21/2022 | Sold | $328,000+3.1%$227/sqft |
Source: MLS PIN #72991768 Report a problem | ||
| 6/3/2022 | Listed for sale | $318,000$220/sqft |
Source: MLS PIN #72991768 Report a problem | ||
Public tax history
Tax history is unavailable.
Neighborhood: 01524
Nearby schools
GreatSchools rating
- 4/10Leicester Middle SchoolGrades: 5-8Distance: 2 mi
- 6/10Leicester High SchoolGrades: 9-12Distance: 2 mi
- 5/10Leicester Memorial Elementary SchoolGrades: K-4Distance: 2.2 mi
Get pre-qualified for a loan
At Zillow Home Loans, we can pre-qualify you in as little as 5 minutes with no impact to your credit score.An equal housing lender. NMLS #10287.
