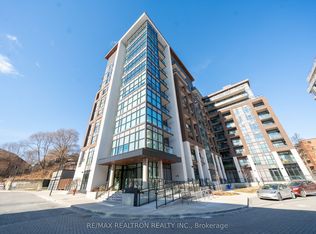Now Available For Lease Enjoy The Full Use Of This Detached Home At 9 Redfern Ave! This Is A Rare Opportunity To Lease An Entire House Featuring Two Large Bedrooms, A Fully Finished Basement For Recreation Or Office Use, And A Spacious, Functional Layout Throughout. The Updated Kitchen And Bathrooms Offer Modern Comfort, While Large Windows Bring In Plenty Of Natural Light. Step Outside To A Generous Backyard And A Private Double Garage Ideal For Families Wanting Outdoor Space And Extra Storage. Located On A Quiet Residential Street, Just Minutes From Yorkdale Mall, Grocery Stores, Humber River Hospital, And A Short Drive To Highways 400 And 401. A Perfect Rental For Families Seeking Comfort, Privacy, And Everyday Convenience.
IDX information is provided exclusively for consumers' personal, non-commercial use, that it may not be used for any purpose other than to identify prospective properties consumers may be interested in purchasing, and that data is deemed reliable but is not guaranteed accurate by the MLS .
House for rent
C$3,400/mo
9 Redfern Ave #5, Toronto, ON M3M 1L4
2beds
Price is base rent and doesn't include required fees.
Singlefamily
Available now
-- Pets
Central air
Ensuite laundry
6 Parking spaces parking
Natural gas, forced air
What's special
Detached homeTwo large bedroomsFully finished basementUpdated kitchenLarge windowsGenerous backyardPrivate double garage
- 17 days
- on Zillow |
- -- |
- -- |
Travel times
Facts & features
Interior
Bedrooms & bathrooms
- Bedrooms: 2
- Bathrooms: 2
- Full bathrooms: 2
Heating
- Natural Gas, Forced Air
Cooling
- Central Air
Appliances
- Laundry: Ensuite, In Basement, In Unit
Features
- Central Vacuum, Storage
- Has basement: Yes
Property
Parking
- Total spaces: 6
- Parking features: Private
- Details: Contact manager
Features
- Exterior features: Contact manager
Construction
Type & style
- Home type: SingleFamily
- Architectural style: Bungalow
- Property subtype: SingleFamily
Materials
- Roof: Shake Shingle
Community & HOA
Location
- Region: Toronto
Financial & listing details
- Lease term: Contact For Details
Price history
Price history is unavailable.
![[object Object]](https://photos.zillowstatic.com/fp/047731b1cc987c1d5041f075a40ed2f0-p_i.jpg)
