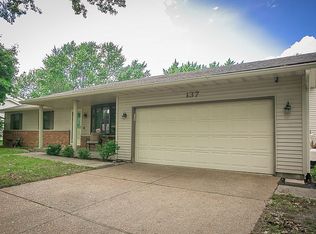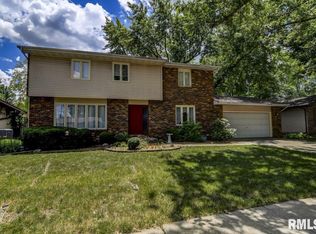Sold for $228,000 on 02/29/24
$228,000
9 Red Oak Ln, Springfield, IL 62712
3beds
2,337sqft
Single Family Residence, Residential
Built in 1978
-- sqft lot
$256,900 Zestimate®
$98/sqft
$2,129 Estimated rent
Home value
$256,900
$244,000 - $270,000
$2,129/mo
Zestimate® history
Loading...
Owner options
Explore your selling options
What's special
Easy living in this well kept ranch. Kitchen has new stove and updated refrigerator. Sit at the bar for your morning coffee, on the built in desk for work. Rear yard is fenced, has patio and outbuilding for extra storage. The garage has a 220 heater and attic storage. Rec room is ready for pool sharks and entertaining. Great for all ages. Storage in unfinished area. Close to lake, golf course, and family parks.
Zillow last checked: 8 hours ago
Listing updated: March 03, 2024 at 12:01pm
Listed by:
Betty Shuster Mobl:217-652-3959,
RE/MAX Professionals
Bought with:
Debra Sarsany, 475118739
The Real Estate Group, Inc.
Source: RMLS Alliance,MLS#: CA1026216 Originating MLS: Capital Area Association of Realtors
Originating MLS: Capital Area Association of Realtors

Facts & features
Interior
Bedrooms & bathrooms
- Bedrooms: 3
- Bathrooms: 2
- Full bathrooms: 2
Bedroom 1
- Level: Main
- Dimensions: 12ft 0in x 13ft 2in
Bedroom 2
- Level: Main
- Dimensions: 11ft 1in x 12ft 0in
Bedroom 3
- Level: Main
- Dimensions: 15ft 9in x 12ft 6in
Other
- Level: Main
- Dimensions: 13ft 4in x 10ft 6in
Other
- Area: 709
Additional room
- Description: Bathroom
- Level: Main
- Dimensions: 10ft 0in x 5ft 1in
Family room
- Level: Main
- Dimensions: 19ft 0in x 13ft 3in
Kitchen
- Level: Main
- Dimensions: 11ft 6in x 13ft 0in
Living room
- Level: Main
- Dimensions: 21ft 0in x 14ft 5in
Main level
- Area: 1628
Recreation room
- Level: Lower
- Dimensions: 26ft 0in x 22ft 0in
Heating
- Electric, Heat Pump
Cooling
- Central Air, Heat Pump
Appliances
- Included: Dishwasher, Range Hood, Other, Range, Refrigerator, Electric Water Heater
Features
- Bar, Ceiling Fan(s), Wet Bar
- Basement: Partial,Partially Finished
- Number of fireplaces: 1
- Fireplace features: Family Room, Wood Burning
Interior area
- Total structure area: 1,628
- Total interior livable area: 2,337 sqft
Property
Parking
- Total spaces: 2.5
- Parking features: Attached
- Attached garage spaces: 2.5
Features
- Patio & porch: Patio
Lot
- Dimensions: 115 x 28 x 65 x 135 x 85
- Features: Corner Lot
Details
- Additional structures: Outbuilding
- Parcel number: 23070402022
Construction
Type & style
- Home type: SingleFamily
- Architectural style: Ranch
- Property subtype: Single Family Residence, Residential
Materials
- Brick, Cedar
- Foundation: Concrete Perimeter
- Roof: Shingle
Condition
- New construction: No
- Year built: 1978
Utilities & green energy
- Sewer: Public Sewer
- Water: Public
Community & neighborhood
Location
- Region: Springfield
- Subdivision: Timber Lane
Price history
| Date | Event | Price |
|---|---|---|
| 2/29/2024 | Sold | $228,000-5%$98/sqft |
Source: | ||
| 1/15/2024 | Pending sale | $239,900$103/sqft |
Source: | ||
| 1/8/2024 | Price change | $239,900-5.9%$103/sqft |
Source: | ||
| 11/28/2023 | Listed for sale | $254,900+4%$109/sqft |
Source: | ||
| 11/13/2023 | Listing removed | -- |
Source: | ||
Public tax history
| Year | Property taxes | Tax assessment |
|---|---|---|
| 2024 | $4,617 +12.8% | $68,860 +15.2% |
| 2023 | $4,092 +5.2% | $59,757 +6.2% |
| 2022 | $3,891 +3.8% | $56,274 +3.9% |
Find assessor info on the county website
Neighborhood: 62712
Nearby schools
GreatSchools rating
- 6/10Rochester Elementary 2-3Grades: 2-3Distance: 1.9 mi
- 6/10Rochester Jr High SchoolGrades: 7-8Distance: 2.4 mi
- 8/10Rochester High SchoolGrades: 9-12Distance: 2.3 mi

Get pre-qualified for a loan
At Zillow Home Loans, we can pre-qualify you in as little as 5 minutes with no impact to your credit score.An equal housing lender. NMLS #10287.

