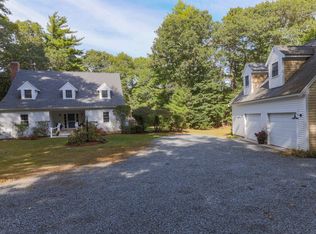Beautiful Cape is sited on a lot that borders 73 acres of conservation featuring bike & walking trails. With generous living space this home offers 4 bedrooms, 1st floor master bedroom suite, 2.5 baths, cherry cabinets,gas fireplace, cathedral ceilings, wainscoting/crown molding, French doors, heated basement, vacuum & security system. First floor had hardwood floors protected with wall to wall carpeting. The exterior is in excellent condition, replaced trim with composite material and painted in 2015, new architect asphalt shingle roof just installed also features 2 decks, brick patio, irrigation, back up generator, security system, 2 post & beam sheds on a exceptional landscape 1+acre lot. Certified Title V in 2015.
This property is off market, which means it's not currently listed for sale or rent on Zillow. This may be different from what's available on other websites or public sources.
