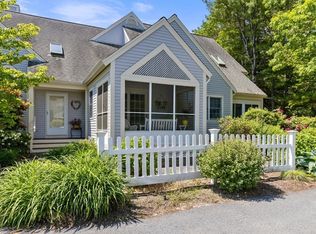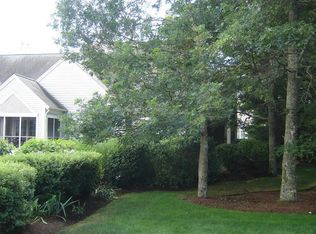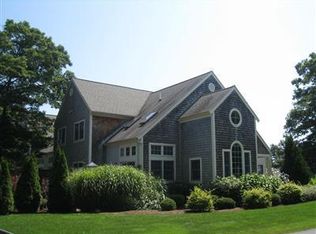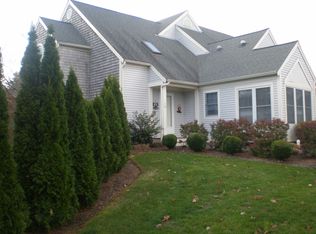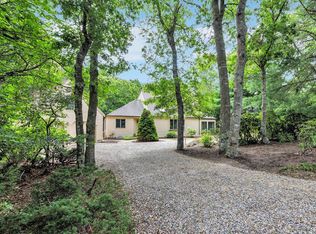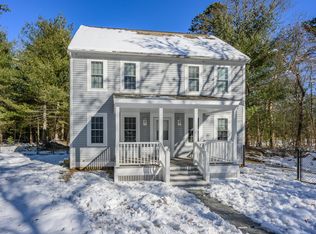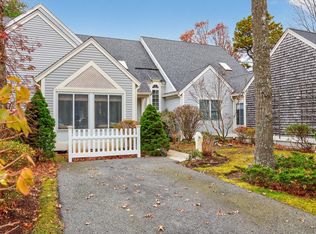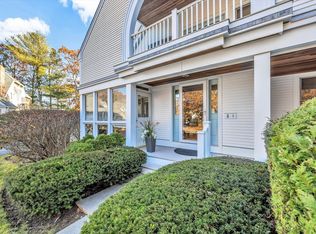Move right in and begin living - welcome to this refreshed sunny well located Windchime Condominium end unit. Backs up to hundreds of acres of conservation along the Mashpee River and yet just a walk away to services. New Paint, new hardwood and white plush carpet. New gas range and dishwasher. No work and all play. Sunny vaulted rooms with large windows allow light everywhere. Located near Mashpee Commons and a short drive from South Cape Beach. Beautiful landscaping in a natural setting. Pool and tennis.
For sale
$699,000
9 Red Cedar Road UNIT 9, Mashpee, MA 02649
2beds
1,613sqft
Est.:
Condominium
Built in 1999
-- sqft lot
$680,900 Zestimate®
$433/sqft
$753/mo HOA
What's special
Pool and tennisNew paintNew hardwoodWhite plush carpet
- 59 days |
- 409 |
- 10 |
Zillow last checked: 8 hours ago
Listing updated: December 08, 2025 at 02:51pm
Listed by:
Thomas J O'Neill,
O'Neill Real Estate
Source: CCIMLS,MLS#: 22505723
Tour with a local agent
Facts & features
Interior
Bedrooms & bathrooms
- Bedrooms: 2
- Bathrooms: 3
- Full bathrooms: 2
- 1/2 bathrooms: 1
Primary bedroom
- Description: Flooring: Wood
- Features: Walk-In Closet(s)
- Level: First
Bedroom 2
- Description: Flooring: Carpet
- Features: Bedroom 2, Walk-In Closet(s), Private Full Bath
- Level: Second
Primary bathroom
- Features: Private Full Bath
Kitchen
- Description: Flooring: Tile
- Features: Kitchen, Cathedral Ceiling(s), Kitchen Island
- Level: First
Living room
- Description: Fireplace(s): Gas
Heating
- Has Heating (Unspecified Type)
Cooling
- Central Air
Appliances
- Included: Dishwasher, Washer, Refrigerator, Gas Range, Microwave, Gas Water Heater
Features
- Linen Closet, Recessed Lighting
- Flooring: Hardwood, Carpet, Tile
- Windows: Skylight(s)
- Basement: Full,Interior Entry
- Number of fireplaces: 1
- Fireplace features: Gas
- Common walls with other units/homes: End Unit
Interior area
- Total structure area: 1,613
- Total interior livable area: 1,613 sqft
Property
Parking
- Total spaces: 2
Features
- Stories: 2
- Entry location: First Floor
- Patio & porch: Deck, Screened Porch, Patio
- Pool features: Community
Lot
- Features: Shopping, Medical Facility, Near Golf Course, South of Route 28
Details
- Foundation area: 64
- Parcel number: MASH M:75 B:11 L:157
- Zoning: r3
- Special conditions: Standard
Construction
Type & style
- Home type: Condo
- Property subtype: Condominium
- Attached to another structure: Yes
Materials
- Shingle Siding
- Foundation: Poured
- Roof: Asphalt
Condition
- Updated/Remodeled, Approximate
- New construction: No
- Year built: 1999
- Major remodel year: 2025
Utilities & green energy
- Sewer: Private Sewer
Community & HOA
Community
- Features: Common Area, Snow Removal, Rubbish Removal, Landscaping, Conservation Area, Community Room
HOA
- Has HOA: Yes
- Amenities included: Clubhouse, Snow Removal, Trash, Pool, Landscaping
- HOA fee: $753 monthly
Location
- Region: Mashpee
Financial & listing details
- Price per square foot: $433/sqft
- Tax assessed value: $562,800
- Annual tax amount: $3,726
- Date on market: 11/24/2025
- Cumulative days on market: 63 days
- Ownership: Condo
Estimated market value
$680,900
$647,000 - $715,000
$2,774/mo
Price history
Price history
| Date | Event | Price |
|---|---|---|
| 11/24/2025 | Listed for sale | $699,000+12.9%$433/sqft |
Source: | ||
| 9/7/2025 | Listing removed | $619,000$384/sqft |
Source: MLS PIN #73369572 Report a problem | ||
| 8/26/2025 | Price change | $619,000-3.1%$384/sqft |
Source: MLS PIN #73369572 Report a problem | ||
| 7/8/2025 | Price change | $639,000-6%$396/sqft |
Source: MLS PIN #73369572 Report a problem | ||
| 5/5/2025 | Listed for sale | $679,900$422/sqft |
Source: MLS PIN #73369572 Report a problem | ||
Public tax history
Public tax history
Tax history is unavailable.BuyAbility℠ payment
Est. payment
$4,780/mo
Principal & interest
$3427
HOA Fees
$753
Other costs
$600
Climate risks
Neighborhood: 02649
Nearby schools
GreatSchools rating
- NAKenneth Coombs SchoolGrades: PK-2Distance: 0.7 mi
- 5/10Mashpee High SchoolGrades: 7-12Distance: 1.2 mi
- 3/10Quashnet SchoolGrades: 3-6Distance: 0.9 mi
Schools provided by the listing agent
- District: Mashpee
Source: CCIMLS. This data may not be complete. We recommend contacting the local school district to confirm school assignments for this home.
