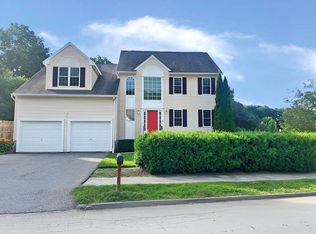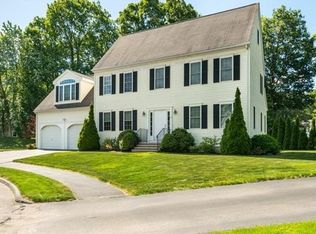Sold for $675,000 on 11/17/23
$675,000
9 Reardon St, Worcester, MA 01606
4beds
3,222sqft
Single Family Residence
Built in 2002
8,857 Square Feet Lot
$724,200 Zestimate®
$209/sqft
$4,483 Estimated rent
Home value
$724,200
$688,000 - $760,000
$4,483/mo
Zestimate® history
Loading...
Owner options
Explore your selling options
What's special
Welcome to your FOREVER home! Nestled in a cul de sac neighborhood, this home spans 3,222 sqft, providing ample space for your loved ones to grow & thrive! Step inside to a breathtaking interior featuring recently upgraded vinyl plank flooring, brand new lighting & ceiling fans throughout. The finished attic adds an extra room perfect for a cozy retreat or private home office. Enjoy the convenience of 1st floor laundry in the half bath & revel in the new outdoor patio area w/ granite steps- a spot destined for entertaining. The whole house has been recently painted & new storm doors welcome you at the front & back. The kitchen seamlessly blends style & functionality including a new dishwasher & gas stove. Brand new blinds adorn every window & plenty of storage space throughout. Large, flat yard on a corner lot abuts Bovenzi Conservation Park and close to Indian Lake as well as access to 190 & 290, this home is your peaceful oasis in a convenient location. Home Sweet Home!
Zillow last checked: 8 hours ago
Listing updated: November 17, 2023 at 10:44am
Listed by:
Jim Black Group 774-314-9448,
Real Broker MA, LLC 855-450-0442,
Richard Jenkins 774-243-2110
Bought with:
John Casillo
Berkshire Hathaway HomeServices Commonwealth Real Estate
Source: MLS PIN,MLS#: 73168625
Facts & features
Interior
Bedrooms & bathrooms
- Bedrooms: 4
- Bathrooms: 4
- Full bathrooms: 2
- 1/2 bathrooms: 2
Primary bedroom
- Features: Bathroom - Full, Ceiling Fan(s), Walk-In Closet(s), Flooring - Wall to Wall Carpet, Window(s) - Picture, Remodeled
- Level: Second
- Area: 567
- Dimensions: 27 x 21
Bedroom 2
- Features: Ceiling Fan(s), Closet, Flooring - Vinyl, Remodeled
- Level: Second
- Area: 154
- Dimensions: 14 x 11
Bedroom 3
- Features: Ceiling Fan(s), Closet, Flooring - Wall to Wall Carpet
- Level: Second
- Area: 156
- Dimensions: 13 x 12
Bedroom 4
- Features: Ceiling Fan(s), Closet, Flooring - Wall to Wall Carpet
- Level: Second
- Area: 140
- Dimensions: 14 x 10
Primary bathroom
- Features: Yes
Bathroom 1
- Features: Bathroom - Half, Flooring - Vinyl, Remodeled
- Level: First
- Area: 56
- Dimensions: 8 x 7
Bathroom 2
- Features: Bathroom - Full, Bathroom - With Tub & Shower, Flooring - Stone/Ceramic Tile
- Level: Second
- Area: 63
- Dimensions: 9 x 7
Bathroom 3
- Features: Bathroom - Full, Bathroom - With Shower Stall, Flooring - Stone/Ceramic Tile, Jacuzzi / Whirlpool Soaking Tub
- Level: Second
- Area: 91
- Dimensions: 13 x 7
Dining room
- Features: Flooring - Vinyl, Remodeled
- Level: First
- Area: 156
- Dimensions: 13 x 12
Family room
- Features: Flooring - Vinyl
- Level: First
- Area: 221
- Dimensions: 17 x 13
Kitchen
- Features: Flooring - Vinyl, Countertops - Upgraded, Kitchen Island, Cabinets - Upgraded, Exterior Access, Open Floorplan, Remodeled
- Level: First
- Area: 132
- Dimensions: 12 x 11
Living room
- Features: Flooring - Vinyl, Open Floorplan, Remodeled
- Level: First
- Area: 144
- Dimensions: 12 x 12
Heating
- Forced Air, Natural Gas
Cooling
- Central Air
Appliances
- Laundry: Flooring - Vinyl, First Floor
Features
- Bathroom - Half, Closet, Bonus Room, Bathroom, Walk-up Attic
- Flooring: Tile, Vinyl, Carpet, Laminate, Hardwood, Flooring - Hardwood, Flooring - Wall to Wall Carpet
- Doors: Insulated Doors
- Windows: Insulated Windows
- Basement: Full,Finished,Interior Entry
- Number of fireplaces: 1
- Fireplace features: Family Room
Interior area
- Total structure area: 3,222
- Total interior livable area: 3,222 sqft
Property
Parking
- Total spaces: 7
- Parking features: Attached, Garage Door Opener, Heated Garage, Garage Faces Side, Off Street, Paved
- Attached garage spaces: 1
- Uncovered spaces: 6
Features
- Patio & porch: Patio
- Exterior features: Patio, Rain Gutters, Professional Landscaping, Garden
Lot
- Size: 8,857 sqft
- Features: Corner Lot, Cleared, Level
Details
- Parcel number: M:49 B:42A L:00023,3424710
- Zoning: RS-7
Construction
Type & style
- Home type: SingleFamily
- Architectural style: Colonial
- Property subtype: Single Family Residence
Materials
- Frame
- Foundation: Concrete Perimeter
- Roof: Shingle
Condition
- Year built: 2002
Utilities & green energy
- Electric: Circuit Breakers, 200+ Amp Service
- Sewer: Public Sewer
- Water: Public
- Utilities for property: for Gas Range
Green energy
- Energy efficient items: Thermostat
Community & neighborhood
Community
- Community features: Public Transportation, Shopping, Pool, Tennis Court(s), Park, Walk/Jog Trails, Golf, Medical Facility, Bike Path, Conservation Area, Highway Access, House of Worship, Private School, Public School, University
Location
- Region: Worcester
Price history
| Date | Event | Price |
|---|---|---|
| 11/17/2023 | Sold | $675,000+1.5%$209/sqft |
Source: MLS PIN #73168625 | ||
| 10/17/2023 | Contingent | $664,900$206/sqft |
Source: MLS PIN #73168625 | ||
| 10/10/2023 | Listed for sale | $664,900+9.9%$206/sqft |
Source: MLS PIN #73168625 | ||
| 6/30/2022 | Sold | $605,000+15.2%$188/sqft |
Source: MLS PIN #72982642 | ||
| 5/17/2022 | Listed for sale | $525,000+64.6%$163/sqft |
Source: MLS PIN #72982642 | ||
Public tax history
| Year | Property taxes | Tax assessment |
|---|---|---|
| 2025 | $8,821 +26.7% | $668,800 +32.1% |
| 2024 | $6,962 +3.5% | $506,300 +8% |
| 2023 | $6,724 +6.5% | $468,900 +13% |
Find assessor info on the county website
Neighborhood: 01606
Nearby schools
GreatSchools rating
- 6/10Nelson Place SchoolGrades: PK-6Distance: 1.7 mi
- 2/10Forest Grove Middle SchoolGrades: 7-8Distance: 2.1 mi
- 2/10Burncoat Senior High SchoolGrades: 9-12Distance: 1.9 mi
Get a cash offer in 3 minutes
Find out how much your home could sell for in as little as 3 minutes with a no-obligation cash offer.
Estimated market value
$724,200
Get a cash offer in 3 minutes
Find out how much your home could sell for in as little as 3 minutes with a no-obligation cash offer.
Estimated market value
$724,200

