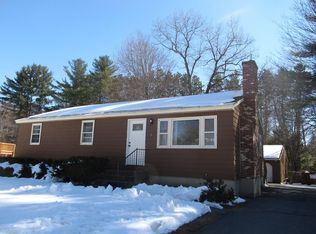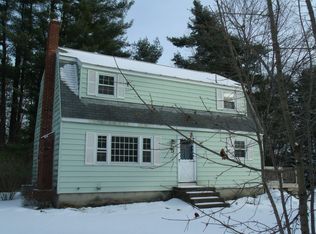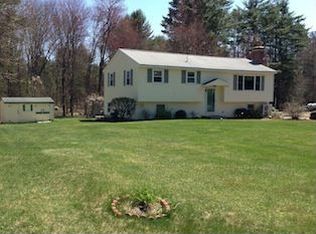Sold for $472,500
$472,500
9 Reagan Rd, Townsend, MA 01469
3beds
1,812sqft
Single Family Residence
Built in 1972
0.46 Acres Lot
$475,100 Zestimate®
$261/sqft
$2,911 Estimated rent
Home value
$475,100
$442,000 - $513,000
$2,911/mo
Zestimate® history
Loading...
Owner options
Explore your selling options
What's special
You can't beat this neighborhood! Plus, you can rest easily knowing all major updates are done. This move in ready home was completely renovated approximately 10 years ago, including new roof, siding, Harvey windows, heating system, deck & new water heater in 2024. Kitchen & living room share an open floor plan ideal for entertaining. Kitchen has granite counter tops & stainless appliances with access to a deck & patio overlooking the private backyard, perfect for BBQ vibes. Living room has a brick fireplace for warmth & ambiance along with a picture window to allow plenty of natural light. Gleaming hardwood floors, 3 bedrooms & a full bath w/tile flooring complete the first level. The lower level offers a mud/laundry room & flex space for your desired use, such as a family room, play room, or home office. Located on a dead end road, on nearly a half acre of land, you'll enjoy a peaceful setting w/easy access to everyday amenities & the nearby Squannacook Rail Trail. You will LOVE it!
Zillow last checked: 8 hours ago
Listing updated: July 25, 2025 at 11:40am
Listed by:
Christine Lorenzen 978-340-9648,
Lamacchia Realty, Inc. 978-534-3400
Bought with:
Jason Francoeur
eXp Realty
Source: MLS PIN,MLS#: 73393258
Facts & features
Interior
Bedrooms & bathrooms
- Bedrooms: 3
- Bathrooms: 1
- Full bathrooms: 1
Primary bedroom
- Features: Ceiling Fan(s), Closet, Flooring - Hardwood
- Level: First
- Area: 143
- Dimensions: 13 x 11
Bedroom 2
- Features: Ceiling Fan(s), Closet, Flooring - Hardwood
- Level: First
- Area: 108
- Dimensions: 9 x 12
Bedroom 3
- Features: Ceiling Fan(s), Closet, Flooring - Hardwood
- Level: First
- Area: 132
- Dimensions: 12 x 11
Primary bathroom
- Features: No
Bathroom 1
- Features: Bathroom - Full, Bathroom - With Tub & Shower, Closet - Linen, Flooring - Stone/Ceramic Tile, Countertops - Stone/Granite/Solid
- Level: First
- Area: 72
- Dimensions: 8 x 9
Kitchen
- Features: Flooring - Hardwood, Countertops - Stone/Granite/Solid, Deck - Exterior, Exterior Access, Recessed Lighting, Stainless Steel Appliances, Gas Stove
- Level: First
- Area: 110
- Dimensions: 10 x 11
Living room
- Features: Flooring - Hardwood, Cable Hookup, Open Floorplan
- Level: First
- Area: 204
- Dimensions: 17 x 12
Heating
- Baseboard, Natural Gas
Cooling
- None
Appliances
- Included: Range, Dishwasher, Microwave, Refrigerator, Washer, Dryer
- Laundry: Flooring - Vinyl, Electric Dryer Hookup, Washer Hookup, In Basement
Features
- Closet, Cable Hookup, Bonus Room
- Flooring: Tile, Carpet, Hardwood, Flooring - Wall to Wall Carpet
- Basement: Full,Finished
- Number of fireplaces: 1
- Fireplace features: Living Room
Interior area
- Total structure area: 1,812
- Total interior livable area: 1,812 sqft
- Finished area above ground: 1,044
- Finished area below ground: 768
Property
Parking
- Total spaces: 4
- Parking features: Attached, Under, Paved Drive, Off Street, Paved
- Attached garage spaces: 1
- Uncovered spaces: 3
Features
- Patio & porch: Deck - Wood, Patio
- Exterior features: Deck - Wood, Patio
Lot
- Size: 0.46 Acres
- Features: Easements
Details
- Foundation area: 0
- Parcel number: M:0034 B:0036 L:0008,805417
- Zoning: RA3
Construction
Type & style
- Home type: SingleFamily
- Architectural style: Split Entry
- Property subtype: Single Family Residence
Materials
- Conventional (2x4-2x6)
- Foundation: Concrete Perimeter
- Roof: Shingle
Condition
- Year built: 1972
Utilities & green energy
- Electric: Circuit Breakers, 100 Amp Service
- Sewer: Private Sewer
- Water: Public
- Utilities for property: for Gas Range, for Electric Dryer, Washer Hookup
Green energy
- Energy efficient items: Thermostat
Community & neighborhood
Community
- Community features: Shopping, Park, House of Worship
Location
- Region: Townsend
Other
Other facts
- Road surface type: Paved
Price history
| Date | Event | Price |
|---|---|---|
| 7/25/2025 | Sold | $472,500+8.6%$261/sqft |
Source: MLS PIN #73393258 Report a problem | ||
| 6/18/2025 | Listed for sale | $435,000+77.6%$240/sqft |
Source: MLS PIN #73393258 Report a problem | ||
| 8/20/2015 | Sold | $245,000-2%$135/sqft |
Source: Public Record Report a problem | ||
| 7/7/2015 | Pending sale | $249,900$138/sqft |
Source: Frigoletto Real Estate #71866736 Report a problem | ||
| 7/2/2015 | Listed for sale | $249,900+110%$138/sqft |
Source: Frigoletto Real Estate #71866736 Report a problem | ||
Public tax history
| Year | Property taxes | Tax assessment |
|---|---|---|
| 2025 | $5,451 +2.8% | $375,400 +2% |
| 2024 | $5,303 +13.7% | $368,000 +20.4% |
| 2023 | $4,663 -3.7% | $305,600 +11.2% |
Find assessor info on the county website
Neighborhood: 01469
Nearby schools
GreatSchools rating
- 4/10Hawthorne Brook Middle SchoolGrades: 5-8Distance: 1.7 mi
- 8/10North Middlesex Regional High SchoolGrades: 9-12Distance: 0.9 mi
- NASquannacook Early Childhood CenterGrades: PK-4Distance: 1.9 mi
Get a cash offer in 3 minutes
Find out how much your home could sell for in as little as 3 minutes with a no-obligation cash offer.
Estimated market value$475,100
Get a cash offer in 3 minutes
Find out how much your home could sell for in as little as 3 minutes with a no-obligation cash offer.
Estimated market value
$475,100


