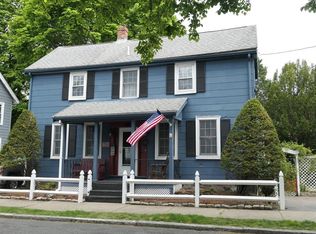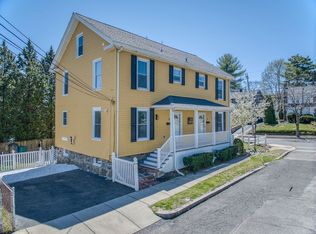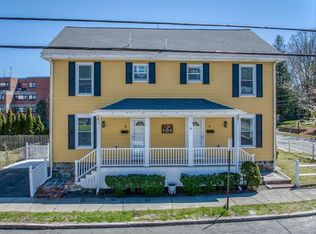MULTIPLE OFFERS! DUPLEX has quite a history, built Circa 1640 & moved from Haywardville in Stoneham in the early 1900s, it has been home to the same family for many years. If you are an INVESTOR or looking for an OWNER OCCUPIED property to earn income at the same time, this is the place for you. Two townhouse-style units have great potential, move in & add your personal touches as you occupy while you collect rent from the income unit. If you are a investor/contractor convert to condos. Each unit started as 3 bedrooms & can be easily brought back to that configuration. There are wood floors throughout the space. Each unit has ample storage & individual basements & utilities. There is potential for a 1/2 bath on the main level of each. Upgrades include roof, windows, siding (2020), electric, heat & more! Fenced yard & walk-out basement, 4 car off street parking add to the appeal. Close to the Bus, Commuter Rail & major routes into Boston not to mention the best Melrose Downtown offers!
This property is off market, which means it's not currently listed for sale or rent on Zillow. This may be different from what's available on other websites or public sources.


