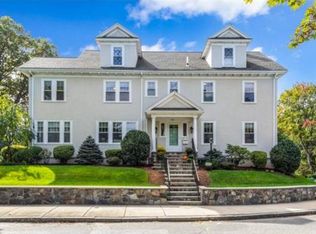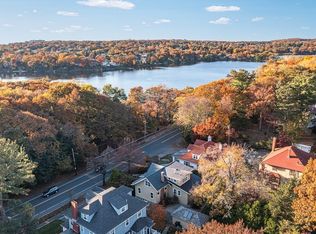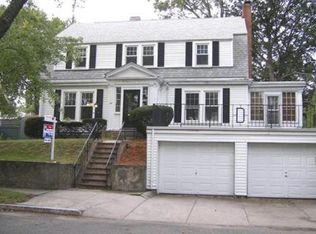Remarkable, Unspoiled Arts and Crafts Colonial located in the much-loved Brooks Estate. Be delighted by the Seasonal Water Views of the Mystic Lakes from the high vantage point of this grand home with an elegant porch from a bygone era. Chelsea Tiled fireplace surround in the Master Bedroom; and three additional bedrooms on the second level. A spectacular entry foyer with natural woodwork and interior colonnade invite you in to this very special residence. Architectural aficionados will revel in the beautiful, period windows, window seats, and finely crafted period details included here in the Butlers Pantry and All the Original, Charming Character throughout this wonderful offering with impeccable craftsmanship. Roof is 10 years old. Newer Heat. Bring your best architect to renew this home to it's full splendor! A unique, rare opportunity for a true lover of Mission Style or Arts and Crafts style in a gracious, unspoiled property in a historic setting next to the Mystic Lakes.
This property is off market, which means it's not currently listed for sale or rent on Zillow. This may be different from what's available on other websites or public sources.


