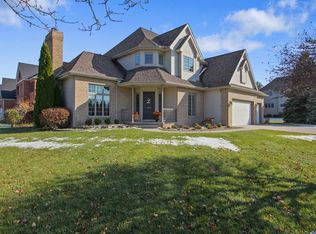Closed
$576,000
9 Raspberry Rd, Bloomington, IL 61704
4beds
4,497sqft
Single Family Residence
Built in 2001
0.37 Acres Lot
$587,600 Zestimate®
$128/sqft
$3,935 Estimated rent
Home value
$587,600
$535,000 - $646,000
$3,935/mo
Zestimate® history
Loading...
Owner options
Explore your selling options
What's special
Located in the highly sought-after Hawthorne 2 neighborhood, this expansive home offers both luxury and comfort. The grand entryway with soaring ceilings creates a striking first impression, leading to the open and airy kitchen, perfect for culinary enthusiasts. The butler's pantry is a perfect addition for seamless entertaining, offering extra storage and prep space to keep everything organized and easily accessible. Exquisite crown molding graces every room, adding a touch of elegance and sophistication throughout the space. With four generously sized bedrooms and three full bathrooms upstairs, there's ample space for everyone. One of the bedrooms features a versatile area that can be customized for a variety of uses. The garage and walkway have been newly coated with durable epoxy for a sleek finish. The fully finished basement is an entertainer's dream, complete with a full bathroom, bonus room, wet bar, pool table, and hot tub. This well-maintained home is move-in ready and waiting for its new owners to enjoy. Roof 2015. A/C 2020. Furnace 2012. Water heater 2011. New basement carpet 2021. New basement patio door 2019. Sprinkler system and an active alarm system with the house. Gutter guards added 2023.
Zillow last checked: 8 hours ago
Listing updated: May 03, 2025 at 01:36am
Listing courtesy of:
Sarah Khokhar 517-759-6962,
RE/MAX Rising
Bought with:
Liz Franz
Keller Williams Revolution
Source: MRED as distributed by MLS GRID,MLS#: 12298085
Facts & features
Interior
Bedrooms & bathrooms
- Bedrooms: 4
- Bathrooms: 5
- Full bathrooms: 4
- 1/2 bathrooms: 1
Primary bedroom
- Features: Flooring (Carpet), Window Treatments (All), Bathroom (Full)
- Level: Second
- Area: 252 Square Feet
- Dimensions: 14X18
Bedroom 2
- Features: Flooring (Carpet), Window Treatments (All)
- Level: Second
- Area: 221 Square Feet
- Dimensions: 13X17
Bedroom 3
- Features: Flooring (Carpet), Window Treatments (All)
- Level: Second
- Area: 300 Square Feet
- Dimensions: 12X25
Bedroom 4
- Features: Flooring (Carpet), Window Treatments (All)
- Level: Second
- Area: 156 Square Feet
- Dimensions: 12X13
Dining room
- Features: Flooring (Carpet), Window Treatments (All)
- Level: Main
- Area: 204 Square Feet
- Dimensions: 12X17
Family room
- Features: Flooring (Carpet), Window Treatments (All)
- Level: Main
- Area: 323 Square Feet
- Dimensions: 17X19
Other
- Features: Flooring (Carpet), Window Treatments (All)
- Level: Basement
- Area: 480 Square Feet
- Dimensions: 15X32
Kitchen
- Features: Kitchen (Eating Area-Table Space, Pantry-Closet), Flooring (Ceramic Tile), Window Treatments (All)
- Level: Main
- Area: 368 Square Feet
- Dimensions: 16X23
Laundry
- Features: Flooring (Ceramic Tile), Window Treatments (All)
- Level: Main
- Area: 80 Square Feet
- Dimensions: 8X10
Living room
- Features: Flooring (Carpet), Window Treatments (All)
- Level: Main
- Area: 196 Square Feet
- Dimensions: 14X14
Media room
- Features: Flooring (Carpet)
- Level: Basement
- Area: 169 Square Feet
- Dimensions: 13X13
Heating
- Forced Air, Natural Gas
Cooling
- Central Air
Appliances
- Included: Dishwasher, Refrigerator, Range, Microwave, Humidifier
- Laundry: Main Level, Gas Dryer Hookup, Electric Dryer Hookup
Features
- Cathedral Ceiling(s), Wet Bar, Built-in Features, Walk-In Closet(s), Coffered Ceiling(s), Separate Dining Room
- Doors: Storm Door(s)
- Basement: Finished,Full,Walk-Out Access
- Number of fireplaces: 2
- Fireplace features: Attached Fireplace Doors/Screen, Gas Log
Interior area
- Total structure area: 4,790
- Total interior livable area: 4,497 sqft
- Finished area below ground: 1,143
Property
Parking
- Total spaces: 3
- Parking features: Concrete, Garage Door Opener, On Site, Garage Owned, Attached, Garage
- Attached garage spaces: 3
- Has uncovered spaces: Yes
Accessibility
- Accessibility features: No Disability Access
Features
- Stories: 2
- Patio & porch: Patio, Deck
Lot
- Size: 0.37 Acres
- Dimensions: 100X160
- Features: Landscaped
Details
- Parcel number: 1530478019
- Special conditions: None
- Other equipment: Intercom, Central Vacuum, Ceiling Fan(s), Sprinkler-Lawn
Construction
Type & style
- Home type: SingleFamily
- Architectural style: Traditional
- Property subtype: Single Family Residence
Materials
- Brick, Steel Siding
- Foundation: Concrete Perimeter
- Roof: Asphalt
Condition
- New construction: No
- Year built: 2001
Utilities & green energy
- Sewer: Public Sewer
- Water: Public
Community & neighborhood
Location
- Region: Bloomington
- Subdivision: Hawthorne Ii
HOA & financial
HOA
- Has HOA: Yes
- HOA fee: $375 annually
- Services included: None
Other
Other facts
- Listing terms: Conventional
- Ownership: Fee Simple
Price history
| Date | Event | Price |
|---|---|---|
| 5/1/2025 | Sold | $576,000-4%$128/sqft |
Source: | ||
| 4/3/2025 | Contingent | $599,900$133/sqft |
Source: | ||
| 2/28/2025 | Listed for sale | $599,900+9.1%$133/sqft |
Source: | ||
| 11/29/2022 | Sold | $550,000-3.3%$122/sqft |
Source: | ||
| 10/28/2022 | Contingent | $569,000$127/sqft |
Source: | ||
Public tax history
| Year | Property taxes | Tax assessment |
|---|---|---|
| 2024 | $15,221 +21.7% | $199,492 +25.8% |
| 2023 | $12,507 -4.7% | $158,611 +2.6% |
| 2022 | $13,127 +1.5% | $154,562 +2.6% |
Find assessor info on the county website
Neighborhood: 61704
Nearby schools
GreatSchools rating
- 6/10Benjamin Elementary SchoolGrades: K-5Distance: 3.7 mi
- 7/10Evans Junior High SchoolGrades: 6-8Distance: 5 mi
- 8/10Normal Community High SchoolGrades: 9-12Distance: 2.1 mi
Schools provided by the listing agent
- Elementary: Benjamin Elementary
- Middle: Evans Jr High
- High: Normal Community High School
- District: 5
Source: MRED as distributed by MLS GRID. This data may not be complete. We recommend contacting the local school district to confirm school assignments for this home.
Get pre-qualified for a loan
At Zillow Home Loans, we can pre-qualify you in as little as 5 minutes with no impact to your credit score.An equal housing lender. NMLS #10287.
