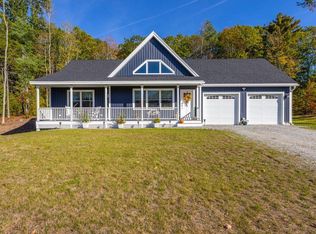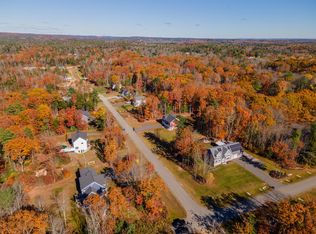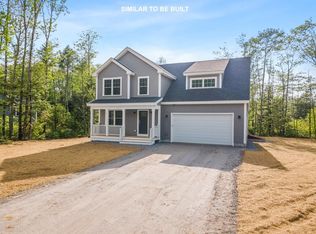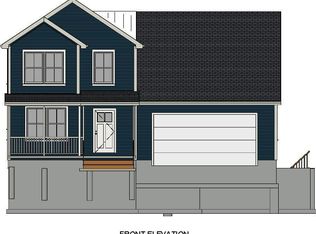Closed
$736,218
Lot 9 Raspberry Lane, Topsham, ME 04086
3beds
1,760sqft
Single Family Residence
Built in 2023
1 Acres Lot
$763,100 Zestimate®
$418/sqft
$2,960 Estimated rent
Home value
$763,100
$725,000 - $801,000
$2,960/mo
Zestimate® history
Loading...
Owner options
Explore your selling options
What's special
Last lot in Phase 2 of Eagle River! Remarkable new construction custom home package by Ryzen Homes. This stunning home is one of several plans available, and features 3 bedrooms, 2.5 baths, laundry room, open concept first floor and a 2-car garage. Inside you are welcomed by high ceilings throughout and a living room with an optional fireplace. The highlight of the first floor is the large kitchen with island, quartz countertops, and dining area. The second level is completed by a lovely primary suite with a spacious walk-in shower, double vanities and walk-in closet, two other bedrooms, second floor laundry and a full bath. With winter coming you are sure to appreciate the 2 car attached garage. The convenient location gives buyers easy access to Portland; Augusta; and Lewiston/Auburn. Under-five minutes to the many stores & conveniences, Bowdoin College, Mid Coast Hospital; and everything downtown Brunswick has to offer. The buyer for this new home has the unique opportunity to choose their own color scheme; flooring; cabinetry; appliances, and granite or quartz countertops. Come with your ideas and aspirations, but don't wait! Inquire today. Photos depict similar plans with upgrades, built by Ryzen Homes.
Zillow last checked: 8 hours ago
Listing updated: January 14, 2025 at 07:06pm
Listed by:
Keller Williams Realty (207)232-8877
Bought with:
Keller Williams Coastal and Lakes & Mountains Realty
Source: Maine Listings,MLS#: 1565555
Facts & features
Interior
Bedrooms & bathrooms
- Bedrooms: 3
- Bathrooms: 3
- Full bathrooms: 2
- 1/2 bathrooms: 1
Primary bedroom
- Level: Second
Bedroom 1
- Level: Second
Bedroom 2
- Level: Second
Dining room
- Level: First
Kitchen
- Level: First
Laundry
- Level: Second
Living room
- Level: First
Mud room
- Level: First
Heating
- Baseboard, Direct Vent Furnace, Zoned
Cooling
- None
Appliances
- Included: Dishwasher, Electric Range, Refrigerator
Features
- Flooring: Carpet, Laminate
- Basement: Bulkhead,Interior Entry,Full
- Has fireplace: No
Interior area
- Total structure area: 1,760
- Total interior livable area: 1,760 sqft
- Finished area above ground: 1,760
- Finished area below ground: 0
Property
Parking
- Total spaces: 2
- Parking features: Paved, 1 - 4 Spaces
- Garage spaces: 2
Features
- Has view: Yes
- View description: Scenic, Trees/Woods
Lot
- Size: 1 Acres
- Features: Near Turnpike/Interstate, Near Town, Level, Open Lot, Landscaped
Details
- Zoning: R2
Construction
Type & style
- Home type: SingleFamily
- Architectural style: Farmhouse
- Property subtype: Single Family Residence
Materials
- Wood Frame, Vinyl Siding
- Roof: Shingle
Condition
- Year built: 2023
Utilities & green energy
- Electric: Circuit Breakers, Generator Hookup
- Sewer: Private Sewer
- Water: Private
Community & neighborhood
Location
- Region: Topsham
HOA & financial
HOA
- Has HOA: Yes
- HOA fee: Has HOA fee
Other
Other facts
- Road surface type: Paved
Price history
| Date | Event | Price |
|---|---|---|
| 11/17/2023 | Sold | $736,218+15.1%$418/sqft |
Source: | ||
| 7/31/2023 | Pending sale | $639,900$364/sqft |
Source: | ||
| 7/17/2023 | Price change | $639,900+9.4%$364/sqft |
Source: | ||
| 3/8/2023 | Pending sale | $585,000$332/sqft |
Source: | ||
| 8/6/2022 | Listed for sale | $585,000$332/sqft |
Source: | ||
Public tax history
Tax history is unavailable.
Neighborhood: 04086
Nearby schools
GreatSchools rating
- 9/10Woodside Elementary SchoolGrades: K-5Distance: 1.4 mi
- 6/10Mt Ararat Middle SchoolGrades: 6-8Distance: 1.3 mi
- 4/10Mt Ararat High SchoolGrades: 9-12Distance: 1.4 mi

Get pre-qualified for a loan
At Zillow Home Loans, we can pre-qualify you in as little as 5 minutes with no impact to your credit score.An equal housing lender. NMLS #10287.



