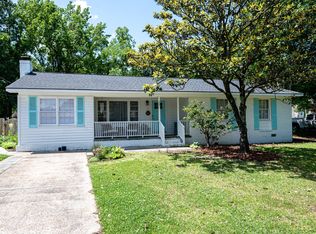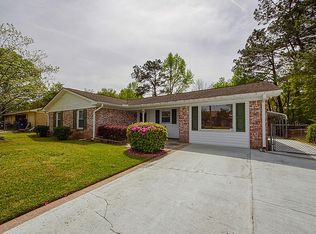9 Raritan Road Goose Creek, SC 29445 Important: Please fill out your "Renter Profile" on the site where you found the listing. (Zillow, Trulia, etc.) I am using this as the first step due to the large number of applicants. I will also be using the Zillow Applications to Pre-Qualify applicants for viewings and tours. Available SEP 1st 2025 time frame. Showings are being scheduled now. This recently renovated home features: Approx. 1200 sq.ft., 3 Bedrooms, 2 Baths Partially Fenced Yard. Sorry, This is a NO PETS property. LOCATION, LOCATION, LOCATION! This house is in a premium location. You can get to anywhere in a short time. Just minutes from the Joint Base Charleston Naval Weapons Station and Nuclear Training Center. 9 Min. - Bushy Park / 17 min.- Cypress Gardens Boat landings Easy commute to Joint Base Charleston Air Force Base 17 min. - Charleston international Airport. 17 min. - Boeing Factory 17 min- North Charleston Coliseum 27- Downtown Charleston / MUSC 13 min. -Park Circle 45 min.- Beaches 22 min. Summerville 12 min.- Northwoods Mall 26 min. Citadel Mall 12 min. Charleston Southern University / Trident Medical Center 21 min. Jedburg Road 29 min. - James Island Berkeley County Schools This house is very close to the new Berkeley County Charter School Mevers School of Excellence (about a mile away). Allergy Friendly. There is no carpet in this house. The bedrooms hallway and living room all have real hardwood floors. The Bathrooms and kitchen are tiled. The dining room is laminate hardwood. The house has several energy saving features: New Central HVAC Heat Pump (2 years old) All windows and doors feature insulated glass Entire house has new insulation and extra insulation in the attic There is an on-demand gas hot water heater. LED lighting 1 Car garage. This space can be used as storage, workshop, or garage for Motorcycle. (Car will not fit due to garage door being replaced with French doors). Space can also be used as Man Cave, etc. but is not heated and cooled by the central unit. Master Bedroom has full private bath. (No tub, Shower only) Master Bath is located in the hall. Living Room features a small sunroom / bonus area that has tile floor and walls. Dining Room has eat-at counter with enough room for a medium dining table. There is a sliding glass door to access the backyard from the dining room The kitchen is very spacious and features: black granite counter tops, black and stainless appliances, with tile flooring. Gas Range. There is a separate laundry room with washer and dryer hook-ups Parking: Driveway and beside driveway can park about three cars. Home exterior was recently painted in July 2025 Application / Qualification: Property Manager uses Zillow / Trans-union Tenant Screening Service. Some of the criteria reviewed is: Income Verification Employment Verification Eviction History Criminal Background Check Rental History and References First Month's Rent and Deposit equal to one month rent required for move-in One year lease required. (Some exceptions for military on TAD or with Orders.) Application / Qualification: 1st step is to fill out the Renter Profile on the site where you found the listing. (Zillow, Trulia, etc.) 2nd Step: Use Zillow Apps (Preferred) or: Email Owner for Pre-Application Information. This will include all info about the property, the utilities, fees, etc. (This could save you time and application fees) 3rd Step: Pre-Qualified Applicants will be scheduled for viewings No Pets. Owner Pays Trash Service. Tenant Responsible for Gas / Electric / Water /Sewer/ Cable
This property is off market, which means it's not currently listed for sale or rent on Zillow. This may be different from what's available on other websites or public sources.

