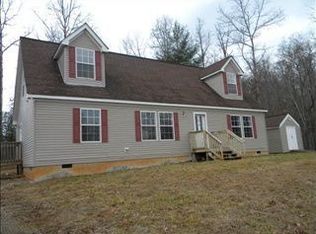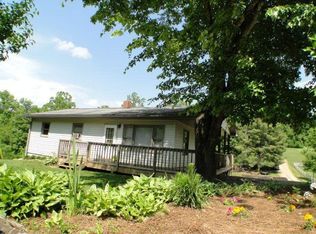Amazing amount of square footage for the money! 3 Bedroom 2 Bath w/Bonus manufactured home sits on 1.26 acre with a wonderful yard and pretty pasture views. Large detached barn/workshop with 1/2 bath and LOTS of great storage - perfect for the car enthusiast, hobby building, wood workshop, storage galore or anything at all with the tall ceilings you have unlimited options. Great yard for kids or pets and just a few minutes from town and easy access to HWY 441S. Inside the home you'll find spacious rooms, beautiful laminate hardwood style flooring in the main living area and LOTS of storage. The open floor-plan is perfect for entertaining and the large kitchen island is sure to be a popular place while preparing meals. From the kitchen and dining you can access the back deck for easy grilling. Master bedroom has en-suite with expansive walk in closet. Don't miss a chance to view this property.
This property is off market, which means it's not currently listed for sale or rent on Zillow. This may be different from what's available on other websites or public sources.

