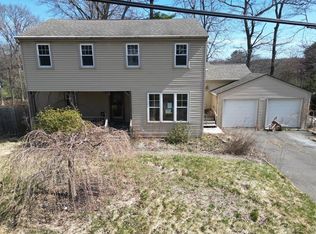Sold for $400,000
$400,000
9 Ranslow Drive, Wolcott, CT 06716
5beds
2,527sqft
Single Family Residence
Built in 1948
0.74 Acres Lot
$463,800 Zestimate®
$158/sqft
$3,234 Estimated rent
Home value
$463,800
$441,000 - $487,000
$3,234/mo
Zestimate® history
Loading...
Owner options
Explore your selling options
What's special
Spacious 5 Bedroom Colonial located on a corner lot on a quiet dead end street. This home features 2527sq ft of living space, 2.5 baths, hardwood floors, mudroom and office with built-ins. Primary Bedroom features a large ensuite with oversized custom tiled shower, hardwood floors and balcony. Kitchen has hardwood floors, stainless refrigerator and dishwasher. Cozy Living Room with hardwood floors and woodstove. Dining Area with full glass doors that open to back deck, offers plenty of natural lighting. Great yard for outdoor entertaining, fenced in area in backyard, Hot tub and cook top with granite counter. Two car garage and an outshed. Many updates that include a newer roof.
Zillow last checked: 8 hours ago
Listing updated: May 26, 2023 at 06:39am
Listed by:
Bridget J. Barrieau 203-598-4466,
Barrieau Realty Signature Prop 203-509-0249
Bought with:
Carl Demander, RES.0812641
Coldwell Banker Realty
Source: Smart MLS,MLS#: 170557878
Facts & features
Interior
Bedrooms & bathrooms
- Bedrooms: 5
- Bathrooms: 3
- Full bathrooms: 2
- 1/2 bathrooms: 1
Primary bedroom
- Features: Full Bath, Hardwood Floor
- Level: Upper
- Area: 416 Square Feet
- Dimensions: 13 x 32
Bedroom
- Features: Bookcases, Built-in Features, Hardwood Floor
- Level: Main
- Area: 100 Square Feet
- Dimensions: 10 x 10
Bedroom
- Features: Hardwood Floor
- Level: Upper
- Area: 144 Square Feet
- Dimensions: 16 x 9
Bedroom
- Features: Hardwood Floor
- Level: Upper
- Area: 132 Square Feet
- Dimensions: 12 x 11
Bedroom
- Features: Hardwood Floor
- Level: Upper
- Area: 130 Square Feet
- Dimensions: 13 x 10
Dining room
- Features: French Doors, Tile Floor
- Level: Main
- Area: 128 Square Feet
- Dimensions: 8 x 16
Family room
- Features: Hardwood Floor, Wood Stove
- Level: Main
- Area: 400 Square Feet
- Dimensions: 20 x 20
Kitchen
- Features: Hardwood Floor
- Level: Main
- Area: 181.5 Square Feet
- Dimensions: 11 x 16.5
Other
- Features: Sliders, Tile Floor
- Level: Main
- Area: 216 Square Feet
- Dimensions: 8 x 27
Heating
- Baseboard, Oil
Cooling
- Whole House Fan
Appliances
- Included: Oven, Microwave, Refrigerator, Dishwasher, Washer, Dryer, Water Heater
- Laundry: Mud Room
Features
- Basement: Full
- Attic: Access Via Hatch
- Number of fireplaces: 1
Interior area
- Total structure area: 2,527
- Total interior livable area: 2,527 sqft
- Finished area above ground: 2,527
Property
Parking
- Total spaces: 2
- Parking features: Detached, Driveway, Private
- Garage spaces: 2
- Has uncovered spaces: Yes
Features
- Patio & porch: Deck
- Spa features: Heated
Lot
- Size: 0.74 Acres
- Features: Few Trees
Details
- Parcel number: 1441770
- Zoning: R-40
Construction
Type & style
- Home type: SingleFamily
- Architectural style: Colonial
- Property subtype: Single Family Residence
Materials
- Vinyl Siding
- Foundation: Concrete Perimeter
- Roof: Fiberglass
Condition
- New construction: No
- Year built: 1948
Utilities & green energy
- Sewer: Septic Tank
- Water: Well
Community & neighborhood
Location
- Region: Wolcott
Price history
| Date | Event | Price |
|---|---|---|
| 5/25/2023 | Sold | $400,000+8.1%$158/sqft |
Source: | ||
| 5/11/2023 | Contingent | $369,900$146/sqft |
Source: | ||
| 4/7/2023 | Listed for sale | $369,900+41.2%$146/sqft |
Source: | ||
| 8/17/2015 | Sold | $262,000$104/sqft |
Source: | ||
Public tax history
| Year | Property taxes | Tax assessment |
|---|---|---|
| 2025 | $6,689 +8.6% | $186,180 |
| 2024 | $6,157 +5.2% | $186,180 +1.4% |
| 2023 | $5,853 +3.5% | $183,640 |
Find assessor info on the county website
Neighborhood: 06716
Nearby schools
GreatSchools rating
- 7/10Alcott SchoolGrades: PK-5Distance: 1.6 mi
- 5/10Tyrrell Middle SchoolGrades: 6-8Distance: 3.2 mi
- 6/10Wolcott High SchoolGrades: 9-12Distance: 0.5 mi
Schools provided by the listing agent
- Middle: Tyrrell
- High: Wolcott
Source: Smart MLS. This data may not be complete. We recommend contacting the local school district to confirm school assignments for this home.
Get pre-qualified for a loan
At Zillow Home Loans, we can pre-qualify you in as little as 5 minutes with no impact to your credit score.An equal housing lender. NMLS #10287.
Sell for more on Zillow
Get a Zillow Showcase℠ listing at no additional cost and you could sell for .
$463,800
2% more+$9,276
With Zillow Showcase(estimated)$473,076
