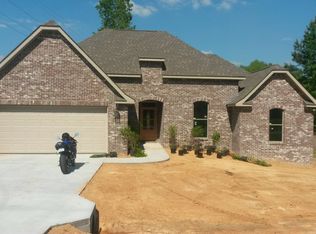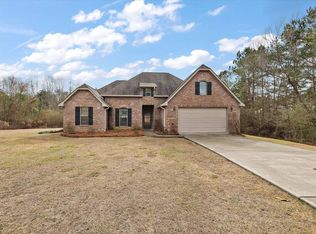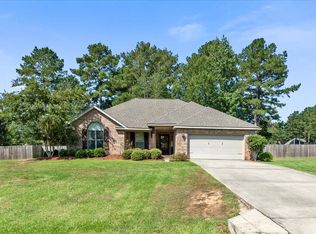Fantastic French Country Brick Home in the desirable Dandrige Subdivision. Open floor plan with a brick island, granite counter tops, and the stainless steel French door fridge remains. The great room has a cozy electric fireplace. The master suite is nestled on one end of the home, with 3 other guest rooms on the other end. The master bathroom has a separate tub and shower. In the garage you will find a water valve shut off system. Outside is a back porch to relax on and approximately a half acre lot to roam on. The subdivision has a club house and pool for those hot summer days, or visit it's sister subdivision, Bent Creek, and use their pool, play ground or walking trails. Don't delay and check me out today !!!
This property is off market, which means it's not currently listed for sale or rent on Zillow. This may be different from what's available on other websites or public sources.



