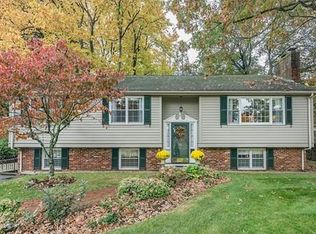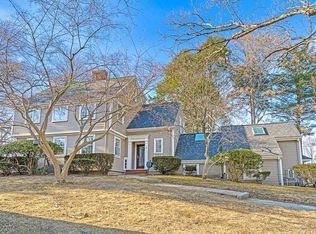A very special English Country style home located on a knoll in the Rangeley Estates! Impressively and privately sited on nearly 1/2 acre with a sunken garden just steps from the center of town. Eleven rooms, five bedrooms, four baths - each with its own distinctive character. A very spacious eat in kitchen with center island will accommodate large gatherings with ease, opening directly thru French doors to an outdoor deck. The beamed ceiling living room with fireplace is truly a place where families will gather and entertain. There is a wonderful room on the third floor with hardwood flooring and a fireplace which would make an ideal home office! Kids and adults alike can gather comfortably in the large family room on the second level or in the finished basement with fireplace and direct access to the magnificent grounds. Exceptional property!! ARCHITECTURAL GEM!!
This property is off market, which means it's not currently listed for sale or rent on Zillow. This may be different from what's available on other websites or public sources.

