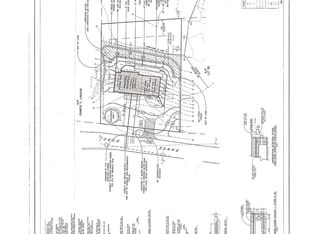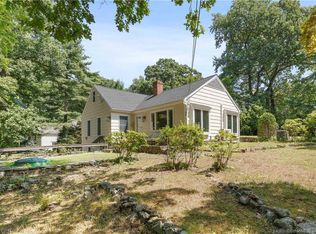Sold for $1,570,500
$1,570,500
9 Range Road, Norwalk, CT 06853
4beds
2,300sqft
Single Family Residence
Built in 1940
0.27 Acres Lot
$1,637,900 Zestimate®
$683/sqft
$7,980 Estimated rent
Home value
$1,637,900
$1.47M - $1.83M
$7,980/mo
Zestimate® history
Loading...
Owner options
Explore your selling options
What's special
Colonial Farmhouse completely remodeled in 2021. Living Room with fireplace and picture window. Dining Room or Family Room. Open, sunny, eat in kitchen which adjoins family room or dining area with cathedral ceiling and sliders to blue stone terrace. Flexible floor plan. First floor office, gym or bedroom. Primary bedroom with large Bath and walk in closet. Two additional bedrooms up. Hall Bath with two sinks and large glass shower. Basement storage and laundry. Large fenced yard and two car garage on quiet side street. All Rowayton Privileges- including access to Bailey Beach.
Zillow last checked: 8 hours ago
Listing updated: January 17, 2025 at 01:32pm
Listed by:
Suzanne Okie 203-856-9719,
Brown Harris Stevens 203-655-1418
Bought with:
Kelly Connell, RES.0796613
Compass Connecticut, LLC
Co-Buyer Agent: Meg Douglas
Compass Connecticut, LLC
Source: Smart MLS,MLS#: 24059694
Facts & features
Interior
Bedrooms & bathrooms
- Bedrooms: 4
- Bathrooms: 3
- Full bathrooms: 3
Primary bedroom
- Features: Full Bath, Walk-In Closet(s), Hardwood Floor
- Level: Upper
- Area: 180 Square Feet
- Dimensions: 12 x 15
Bedroom
- Features: Hardwood Floor
- Level: Main
- Area: 110 Square Feet
- Dimensions: 10 x 11
Bedroom
- Features: Hardwood Floor
- Level: Upper
- Area: 143 Square Feet
- Dimensions: 13 x 11
Bedroom
- Features: Hardwood Floor
- Level: Upper
- Area: 143 Square Feet
- Dimensions: 11 x 13
Bathroom
- Features: Tub w/Shower
- Level: Main
Bathroom
- Features: Double-Sink, Stall Shower, Tile Floor
- Level: Upper
Dining room
- Features: Hardwood Floor
- Level: Main
- Area: 288 Square Feet
- Dimensions: 16 x 18
Family room
- Features: Vaulted Ceiling(s), Sliders, Hardwood Floor
- Level: Main
- Area: 165 Square Feet
- Dimensions: 11 x 15
Kitchen
- Features: Breakfast Bar, Quartz Counters, Hardwood Floor
- Level: Main
- Area: 208 Square Feet
- Dimensions: 16 x 13
Living room
- Features: Bay/Bow Window, Fireplace, Hardwood Floor
- Level: Main
- Area: 231 Square Feet
- Dimensions: 11 x 21
Other
- Features: Built-in Features
- Level: Main
Heating
- Forced Air, Zoned, Propane
Cooling
- Central Air
Appliances
- Included: Electric Cooktop, Oven, Refrigerator, Dishwasher, Washer, Dryer, Electric Water Heater, Water Heater
- Laundry: Lower Level
Features
- Basement: Partial
- Attic: Access Via Hatch
- Number of fireplaces: 1
Interior area
- Total structure area: 2,300
- Total interior livable area: 2,300 sqft
- Finished area above ground: 2,300
Property
Parking
- Total spaces: 8
- Parking features: Detached, Paved, Off Street, Driveway, Private
- Garage spaces: 2
- Has uncovered spaces: Yes
Features
- Patio & porch: Terrace, Porch
- Exterior features: Garden, Lighting, Stone Wall
- Fencing: Partial
- Waterfront features: Beach Access, Access
Lot
- Size: 0.27 Acres
- Features: Level, Landscaped, Open Lot
Details
- Parcel number: 256489
- Zoning: A1
Construction
Type & style
- Home type: SingleFamily
- Architectural style: Colonial
- Property subtype: Single Family Residence
Materials
- Shingle Siding
- Foundation: Concrete Perimeter, Stone
- Roof: Asphalt
Condition
- New construction: No
- Year built: 1940
Utilities & green energy
- Sewer: Public Sewer
- Water: Public
- Utilities for property: Cable Available
Community & neighborhood
Community
- Community features: Library, Paddle Tennis, Park, Playground, Tennis Court(s)
Location
- Region: Norwalk
- Subdivision: Rowayton
Price history
| Date | Event | Price |
|---|---|---|
| 1/17/2025 | Sold | $1,570,500+10.2%$683/sqft |
Source: | ||
| 12/9/2024 | Pending sale | $1,425,000$620/sqft |
Source: | ||
| 11/21/2024 | Listed for sale | $1,425,000+16.8%$620/sqft |
Source: | ||
| 8/27/2021 | Sold | $1,220,000-5.8%$530/sqft |
Source: | ||
| 8/6/2021 | Contingent | $1,295,000$563/sqft |
Source: | ||
Public tax history
| Year | Property taxes | Tax assessment |
|---|---|---|
| 2025 | $21,582 +1.5% | $963,840 |
| 2024 | $21,255 +32.5% | $963,840 +43.8% |
| 2023 | $16,040 +4.3% | $670,420 0% |
Find assessor info on the county website
Neighborhood: 06853
Nearby schools
GreatSchools rating
- 8/10Rowayton SchoolGrades: K-5Distance: 0.5 mi
- 4/10Roton Middle SchoolGrades: 6-8Distance: 0.2 mi
- 3/10Brien Mcmahon High SchoolGrades: 9-12Distance: 0.8 mi
Schools provided by the listing agent
- Elementary: Rowayton
- Middle: Roton
- High: Brien McMahon
Source: Smart MLS. This data may not be complete. We recommend contacting the local school district to confirm school assignments for this home.
Get pre-qualified for a loan
At Zillow Home Loans, we can pre-qualify you in as little as 5 minutes with no impact to your credit score.An equal housing lender. NMLS #10287.
Sell for more on Zillow
Get a Zillow Showcase℠ listing at no additional cost and you could sell for .
$1,637,900
2% more+$32,758
With Zillow Showcase(estimated)$1,670,658

