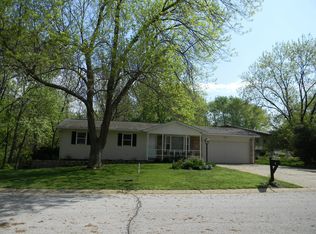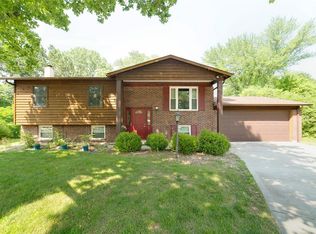Closed
Listing Provided by:
Ceji M LeMelle 314-548-9170,
EXP Realty, LLC
Bought with: The Hermann London Group LLC
Price Unknown
9 Randy Ct, Saint Peters, MO 63376
4beds
2,109sqft
Single Family Residence
Built in 1976
0.39 Acres Lot
$321,700 Zestimate®
$--/sqft
$2,325 Estimated rent
Home value
$321,700
$299,000 - $344,000
$2,325/mo
Zestimate® history
Loading...
Owner options
Explore your selling options
What's special
Your Perfect Balance of Comfort, Community & Convenience — Welcome to 9 Randy Ct, St. Peters! Tucked away on a quiet cul-de-sac in one of St. Peters’ most desirable neighborhoods, this beautifully maintained home offers the lifestyle today’s busy professionals dream about — room to grow, a sense of community, and peace of mind that comes from owning a thoughtfully cared-for home in a thriving area. The moment you step inside, you’ll appreciate the warm, inviting flow that makes everyday life feel effortless. The upper level welcomes you with stylish LVP flooring and an open layout connecting the bright living room, dining area, and kitchen — perfect for entertaining, keeping an eye on little ones, or simply enjoying the day-to-day rhythm of home. The kitchen is a showstopper, featuring granite countertops, a classic tile backsplash, crisp white cabinetry, and stainless-steel appliances. Every detail is designed to balance function with timeless style. Step right out from the kitchen onto your spacious deck, where you can sip your morning coffee or unwind at the end of the day while overlooking a peaceful greenspace. It’s not uncommon to see deer wandering by — a reminder of the calm, natural beauty that surrounds you here. Steps away you’ll find three well-sized bedrooms that offer both comfort and privacy, including a primary suite with its own private bath, providing a quiet retreat after long days. The lower level offers incredible versatility! It boasts a fourth bedroom, full bathroom and large finished flex area with walkout access that can easily adapt to your needs — a movie room, playroom, home office, or gym. It’s the kind of bonus space that makes this home not only practical but genuinely enjoyable for everyday living. Outside, the backyard feels like a private escape, bordered by mature trees and backing to open greenspace with no neighbors behind you. Whether you’re grilling out, gardening, or watching the kids play, you’ll appreciate the serenity and privacy this setting provides. Recent updates include a home renovation and new waterline (2024). Beyond the property itself, you’ll love what St. Peters has to offer. Known for its strong sense of community, top-rated schools, and extensive park system, this area perfectly balances suburban comfort with modern convenience. At 9 Randy Ct, you’re not just buying a home — you’re investing in a lifestyle that blends comfort, connection, and confidence in your future. This is where weekend barbecues meet weekday convenience, where neighbors become friends, and where you can truly put down roots! If you’ve been waiting for a move-in-ready home that checks every box — location, lifestyle, and long-term value — this is the one. ** Showings start Saturday 10/11
Zillow last checked: 8 hours ago
Listing updated: November 24, 2025 at 05:41am
Listing Provided by:
Ceji M LeMelle 314-548-9170,
EXP Realty, LLC
Bought with:
Holly J Laws, 2012002701
The Hermann London Group LLC
Source: MARIS,MLS#: 25067803 Originating MLS: St. Louis Association of REALTORS
Originating MLS: St. Louis Association of REALTORS
Facts & features
Interior
Bedrooms & bathrooms
- Bedrooms: 4
- Bathrooms: 3
- Full bathrooms: 3
Primary bedroom
- Features: Floor Covering: Carpeting
- Level: Upper
- Area: 156
- Dimensions: 13x12
Bedroom 2
- Features: Floor Covering: Carpeting
- Level: Upper
- Area: 99
- Dimensions: 11x9
Bedroom 3
- Features: Floor Covering: Carpeting
- Level: Upper
- Area: 90
- Dimensions: 10x9
Bedroom 4
- Features: Floor Covering: Carpeting
- Level: Lower
- Area: 130
- Dimensions: 13x10
Dining room
- Features: Floor Covering: Luxury Vinyl Plank
- Level: Upper
- Area: 96
- Dimensions: 12x8
Family room
- Features: Floor Covering: Carpeting
- Level: Lower
- Area: 312
- Dimensions: 24x13
Kitchen
- Features: Floor Covering: Luxury Vinyl Plank
- Level: Upper
- Area: 120
- Dimensions: 12x10
Living room
- Features: Floor Covering: Luxury Vinyl Plank
- Level: Upper
- Area: 88
- Dimensions: 11x8
Heating
- Forced Air
Cooling
- Attic Fan, Ceiling Fan(s), Central Air, Electric
Appliances
- Included: Stainless Steel Appliance(s), Dishwasher, Microwave, Electric Oven, Gas Water Heater
- Laundry: In Basement
Features
- Breakfast Bar, Ceiling Fan(s), Dining/Living Room Combo, Granite Counters, Open Floorplan, Storage
- Flooring: Carpet, Luxury Vinyl, Tile
- Doors: Sliding Doors, Storm Door(s)
- Basement: Finished,Sleeping Area,Storage Space,Walk-Out Access
- Has fireplace: No
Interior area
- Total structure area: 2,109
- Total interior livable area: 2,109 sqft
- Finished area above ground: 1,101
- Finished area below ground: 1,008
Property
Parking
- Total spaces: 2
- Parking features: Driveway, Garage, Garage Door Opener, Garage Faces Front
- Garage spaces: 2
- Has uncovered spaces: Yes
Features
- Levels: Multi/Split
- Patio & porch: Deck
- Fencing: None
Lot
- Size: 0.39 Acres
- Dimensions: .39
- Features: Adjoins Wooded Area, Cul-De-Sac
Details
- Parcel number: 200625001000431.0000000
- Special conditions: Third Party Approval
Construction
Type & style
- Home type: SingleFamily
- Architectural style: Split Level,Traditional
- Property subtype: Single Family Residence
Materials
- Brick, Brick Veneer, Vinyl Siding
Condition
- Year built: 1976
Utilities & green energy
- Electric: 220 Volts
- Sewer: Public Sewer
- Water: Public
- Utilities for property: Electricity Connected
Community & neighborhood
Location
- Region: Saint Peters
- Subdivision: Sunny Meadows Estate #4
Other
Other facts
- Listing terms: Cash,Conventional,FHA,VA Loan
Price history
| Date | Event | Price |
|---|---|---|
| 11/21/2025 | Sold | -- |
Source: | ||
| 10/24/2025 | Pending sale | $320,000$152/sqft |
Source: | ||
| 10/8/2025 | Listed for sale | $320,000+3.2%$152/sqft |
Source: | ||
| 1/10/2025 | Sold | -- |
Source: | ||
| 12/17/2024 | Pending sale | $310,000$147/sqft |
Source: | ||
Public tax history
| Year | Property taxes | Tax assessment |
|---|---|---|
| 2025 | -- | $45,647 +11.5% |
| 2024 | $2,601 +0.1% | $40,933 |
| 2023 | $2,599 +20.1% | $40,933 +29.4% |
Find assessor info on the county website
Neighborhood: 63376
Nearby schools
GreatSchools rating
- 7/10Mid Rivers Elementary SchoolGrades: K-5Distance: 1 mi
- 9/10Dr. Bernard J. Dubray Middle SchoolGrades: 6-8Distance: 1.9 mi
- 8/10Ft. Zumwalt East High SchoolGrades: 9-12Distance: 3.9 mi
Schools provided by the listing agent
- Elementary: Mid Rivers Elem.
- Middle: Dubray Middle
- High: Ft. Zumwalt East High
Source: MARIS. This data may not be complete. We recommend contacting the local school district to confirm school assignments for this home.
Get a cash offer in 3 minutes
Find out how much your home could sell for in as little as 3 minutes with a no-obligation cash offer.
Estimated market value$321,700
Get a cash offer in 3 minutes
Find out how much your home could sell for in as little as 3 minutes with a no-obligation cash offer.
Estimated market value
$321,700

