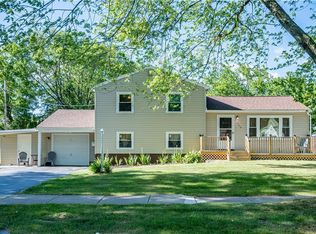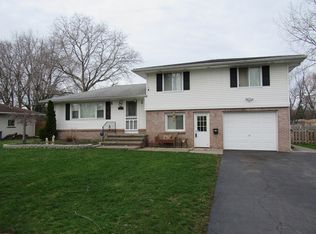Everything old is new again!!! This charming home will exceed your expectations! New Cherry custom kitchen with Granite counter tops & stainless steel appliances, hardwoods, new baths. Fresh interior and exterior paint, ridge vents, block glass windows in lower level, central a/c, covered patio, pad with electrical for hot tub, new white vinyl fenced back & side yard, Gazebo, covered patio. New roof replaced in 2017. Updates and improvements exceed $100,000. This is a home for all seasons located near shopping, medical facilities, restaurants, and entertainment. Must see to totally appreciate. Mr & Mrs clean live here, move in ready!
This property is off market, which means it's not currently listed for sale or rent on Zillow. This may be different from what's available on other websites or public sources.

