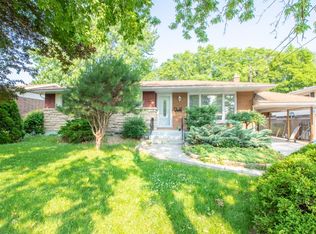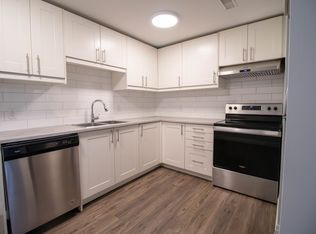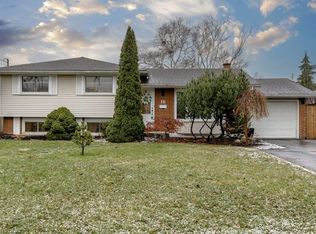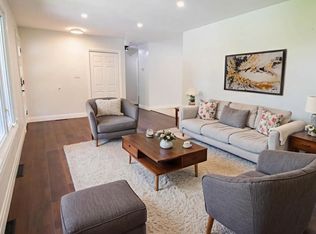Are you are looking for QUALITY AND LOCATION... then look no further. FAMILY FRIENDLY neighbourhood, conveniently located near the wonderful WALKER'S CREEK TRAIL , close to good schools and easy access to shopping. This special home is CARPET FREE with easy care tile in the kitchen and bathrooms. Cozy up to the GAS FIREPLACE in the family room on snowy winter days. If you are working from home there is a GREAT HOME OFFICE space adjacent to the FAMILY ROOM with access to a SEPARATE ENTRANCE on that level. The UP TO DATE KITCHEN includes: gas stove, stainless fridge, built in microwave and dishwasher plus convenient seating at the peninsula so the cook is never lonely. The GARAGE, currently used for recreation, workshop and hobbies, it can easily accommodate a vehicle plus there is EXTRA STORAGE space in the garden shed. The EASY CARE gardens has been PROFESSIONALY DESIGNED, including fruit trees (peach and quince), water feature and an underground SPRINKLER SYSTEM(includes pre-paid maintenance for 2021 season) and the backyard is FULLY FENCED offering lots of privacy. Summer fun begins on the PATIO! With a natural gas hook up barbequing couldn't be easier with private dinning under the hard top GAZEBO complete with screening and curtains. The lowest level of this split is ready for your ideas. It is drywalled and the ceiling and lights are in. This home is WELL MAINTAINED and clean...JUST MOVE RIGHT IN AND ENJOY! OFFER DATE FEB 16, 2021 @ 6PM
This property is off market, which means it's not currently listed for sale or rent on Zillow. This may be different from what's available on other websites or public sources.



