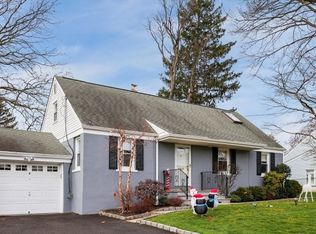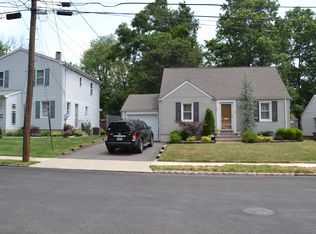COMMUTERS DREAM! A true GEM found in the heart of CRANFORD that offers CONVENIENCE, CHARACTER, AND CHARM at every turn. Pride of ownership is on full display in this gorgeous 3 bedroom home that sits on a MASSIVE 6,625 SF lot in an ideal location. ENDLESS WINDOWS flood the spacious home w/natural sunlight and the EXPANSIVE kitchen & dining room combo offers vaulted ceilings & a spacious island! Original features lend to the CHARM of this IMPECCABLE home including GLEAMING hardwood floors, finished basement, oversized deck, underground sprinklers, generator & endless STORAGE. Beyond the fully fenced in yard is easy access to the parkway w/ downtown?s stores and NYC commute ALL in under 10 min! Its DESIRABLE picturesque street w/ a beautifully maintained backyard makes it the PERFECT home to make memories in!
This property is off market, which means it's not currently listed for sale or rent on Zillow. This may be different from what's available on other websites or public sources.

