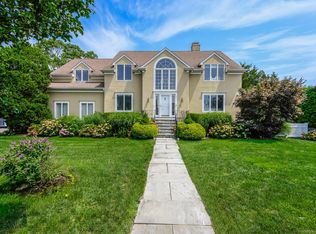Sold for $750,000 on 05/31/23
$750,000
9 Ralph Street, Stamford, CT 06902
3beds
1,673sqft
Single Family Residence
Built in 1926
7,840.8 Square Feet Lot
$954,200 Zestimate®
$448/sqft
$4,528 Estimated rent
Maximize your home sale
Get more eyes on your listing so you can sell faster and for more.
Home value
$954,200
$897,000 - $1.03M
$4,528/mo
Zestimate® history
Loading...
Owner options
Explore your selling options
What's special
Shippan Point with summer around the corner! Live in this desirable water community just a short walk to several beaches, clubs, restaurants, parks, and more! This charming Cape home has an open, airy flow with gorgeous hardwood floors throughout the downstairs. The living/family room features a beautiful fireplace. The updated kitchen offers granite counters, stainless appliances, and a wonderful full view of the private back yard. The second floor offers a sitting room, bedroom, and full bath. It is bright and airy with 4 skylights and additional storage. Step from the dining room to the two-tiered deck with a shade arbor that overlooks a stone terrace and pretty, private back yard with flowering plants and gardens. Your personal oasis with a private outdoor shower as well as a “secret garden” gate that leads to a shortcut to the beach!! This home comes with deeded beach rights that are only for residents of this quiet cul-de-sac neighborhood. It is great for soaking up some sun, taking off on your kayak or paddle board, and watching colorful sunsets. Shippan Point is close to downtown Stamford, Stamford Metro Railroad, I-95, and just 35 minutes from NYC.
Zillow last checked: 8 hours ago
Listing updated: May 31, 2023 at 03:23pm
Listed by:
Beth Williams 203-470-1844,
Preoh, LLC 203-247-2001,
Peter Lane 203-247-2001,
Preoh, LLC
Bought with:
Michael Jabick, RES.0803536
Keller Williams Realty
Source: Smart MLS,MLS#: 170559653
Facts & features
Interior
Bedrooms & bathrooms
- Bedrooms: 3
- Bathrooms: 2
- Full bathrooms: 2
Primary bedroom
- Features: Ceiling Fan(s), Hardwood Floor
- Level: Main
- Area: 119.21 Square Feet
- Dimensions: 9.1 x 13.1
Bedroom
- Features: Ceiling Fan(s), Hardwood Floor
- Level: Main
- Area: 161.66 Square Feet
- Dimensions: 11.8 x 13.7
Bedroom
- Features: Ceiling Fan(s), Hardwood Floor, Skylight, Wall/Wall Carpet
- Level: Upper
- Area: 187.55 Square Feet
- Dimensions: 15.5 x 12.1
Bathroom
- Features: Double-Sink, Tile Floor
- Level: Main
- Area: 84.63 Square Feet
- Dimensions: 9.1 x 9.3
Bathroom
- Features: Skylight, Tile Floor, Tub w/Shower
- Level: Upper
- Area: 61.04 Square Feet
- Dimensions: 6.7 x 9.11
Dining room
- Features: Hardwood Floor
- Level: Main
- Area: 123.12 Square Feet
- Dimensions: 7.6 x 16.2
Family room
- Features: Skylight, Wall/Wall Carpet
- Level: Upper
- Area: 187.55 Square Feet
- Dimensions: 12.1 x 15.5
Kitchen
- Features: Breakfast Bar, Granite Counters
- Level: Main
- Area: 114.66 Square Feet
- Dimensions: 9.1 x 12.6
Living room
- Features: Fireplace, Hardwood Floor
- Level: Main
- Area: 181.09 Square Feet
- Dimensions: 11.11 x 16.3
Heating
- Forced Air, Natural Gas
Cooling
- Ceiling Fan(s), Central Air
Appliances
- Included: Gas Range, Microwave, Range Hood, Refrigerator, Dishwasher, Washer, Dryer, Water Heater
- Laundry: Lower Level
Features
- Wired for Data, Entrance Foyer, Smart Thermostat
- Doors: Storm Door(s), French Doors
- Windows: Storm Window(s), Thermopane Windows
- Basement: Crawl Space,Unfinished,Concrete,Interior Entry,Storage Space,Sump Pump
- Attic: Crawl Space,Storage,None
- Number of fireplaces: 1
Interior area
- Total structure area: 1,673
- Total interior livable area: 1,673 sqft
- Finished area above ground: 1,673
Property
Parking
- Total spaces: 4
- Parking features: Detached, RV/Boat Pad, Garage Door Opener, Private, Paved, Asphalt
- Garage spaces: 2
- Has uncovered spaces: Yes
Features
- Patio & porch: Deck, Patio, Porch
- Exterior features: Garden, Sidewalk, Underground Sprinkler
- Waterfront features: Beach, Beach Access, Walk to Water
Lot
- Size: 7,840 sqft
- Features: Cul-De-Sac, In Flood Zone, Cleared, Level, Wooded
Details
- Additional structures: Cabana
- Parcel number: 334849
- Zoning: R75
- Other equipment: Entertainment System
Construction
Type & style
- Home type: SingleFamily
- Architectural style: Cape Cod
- Property subtype: Single Family Residence
Materials
- Clapboard, Wood Siding
- Foundation: Concrete Perimeter
- Roof: Asphalt
Condition
- New construction: No
- Year built: 1926
Utilities & green energy
- Sewer: Public Sewer
- Water: Public
Green energy
- Energy efficient items: Thermostat, Doors, Windows
Community & neighborhood
Community
- Community features: Health Club, Medical Facilities, Park, Near Public Transport, Shopping/Mall, Tennis Court(s)
Location
- Region: Stamford
- Subdivision: Shippan
Price history
| Date | Event | Price |
|---|---|---|
| 5/31/2023 | Sold | $750,000-3.7%$448/sqft |
Source: | ||
| 5/15/2023 | Contingent | $779,000$466/sqft |
Source: | ||
| 12/18/2022 | Price change | $779,000-4.9%$466/sqft |
Source: | ||
| 10/20/2022 | Price change | $819,000-1.3%$490/sqft |
Source: | ||
| 9/14/2022 | Listed for sale | $829,900+25.5%$496/sqft |
Source: | ||
Public tax history
| Year | Property taxes | Tax assessment |
|---|---|---|
| 2025 | $11,556 +2.7% | $481,510 |
| 2024 | $11,248 -7.4% | $481,510 |
| 2023 | $12,153 +5% | $481,510 +13.1% |
Find assessor info on the county website
Neighborhood: Shippan
Nearby schools
GreatSchools rating
- 4/10Rogers International SchoolGrades: K-8Distance: 1.7 mi
- 2/10Stamford High SchoolGrades: 9-12Distance: 2.1 mi
- 4/10Rippowam Middle SchoolGrades: 6-8Distance: 3.7 mi

Get pre-qualified for a loan
At Zillow Home Loans, we can pre-qualify you in as little as 5 minutes with no impact to your credit score.An equal housing lender. NMLS #10287.
Sell for more on Zillow
Get a free Zillow Showcase℠ listing and you could sell for .
$954,200
2% more+ $19,084
With Zillow Showcase(estimated)
$973,284