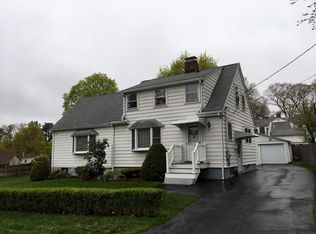Sold for $657,000
$657,000
9 Rahway Rd, Burlington, MA 01803
6beds
2,665sqft
Single Family Residence
Built in 1935
0.34 Acres Lot
$676,200 Zestimate®
$247/sqft
$4,797 Estimated rent
Home value
$676,200
$622,000 - $737,000
$4,797/mo
Zestimate® history
Loading...
Owner options
Explore your selling options
What's special
New and improved Price!!! Welcome Home!! This beautiful 2665 sq ft Garrison offers 6 beds, 2 full baths, a home office, oversized family room, newer kitchen, 2 car garage, and hardwood flooring throughout the first floor, and so much more. Located in a desirable neighborhood on a corner lot you’ll also find an additional 5,000 sq ft lot next to the home to expand or for addition to your yard. This home is perfect for a handyman or do it yourself person to build some equity, and a perfect opportunity to make it your own dream home! There are endless possibilities and expansion opportunities!! The sellers are downsizing and are ready to sell!
Zillow last checked: 8 hours ago
Listing updated: August 26, 2024 at 11:20am
Listed by:
Margaret Cimetta 781-726-1844,
Keller Williams Realty Signature Properties 781-924-5766,
Margaret Cimetta 781-726-1844
Bought with:
Bhamin Mukesh Chhatrapati
eXp Realty
Source: MLS PIN,MLS#: 73241191
Facts & features
Interior
Bedrooms & bathrooms
- Bedrooms: 6
- Bathrooms: 2
- Full bathrooms: 2
Primary bedroom
- Features: Ceiling Fan(s), Closet, Flooring - Wall to Wall Carpet
- Level: Second
Bedroom 2
- Features: Closet, Flooring - Wall to Wall Carpet
- Level: Second
Bedroom 3
- Features: Closet, Flooring - Wall to Wall Carpet
- Level: Second
Bedroom 4
- Features: Closet, Flooring - Wall to Wall Carpet
- Level: Second
Bedroom 5
- Features: Closet, Flooring - Wall to Wall Carpet
- Level: Second
Bathroom 1
- Features: Bathroom - Full
- Level: First
Bathroom 2
- Features: Bathroom - Full
- Level: Second
Dining room
- Features: Ceiling Fan(s), Coffered Ceiling(s), Flooring - Hardwood, Exterior Access, Slider
- Level: First
Family room
- Features: Ceiling Fan(s), Flooring - Wall to Wall Carpet
- Level: Second
Kitchen
- Features: Flooring - Laminate, Countertops - Stone/Granite/Solid, Cabinets - Upgraded, Recessed Lighting, Remodeled, Stainless Steel Appliances, Gas Stove
- Level: First
Living room
- Features: Flooring - Hardwood
- Level: First
Heating
- Forced Air, Baseboard, Hot Water, Natural Gas
Cooling
- Central Air, Window Unit(s)
Appliances
- Included: Gas Water Heater, Range, Dishwasher, Disposal
- Laundry: Flooring - Laminate, Pantry, Gas Dryer Hookup, Exterior Access, Slider, Washer Hookup, Double Closet(s), First Floor, Electric Dryer Hookup
Features
- Closet, Bedroom, Walk-up Attic
- Flooring: Tile, Carpet, Hardwood, Flooring - Wall to Wall Carpet
- Basement: Partial,Interior Entry,Garage Access,Sump Pump
- Number of fireplaces: 1
- Fireplace features: Living Room
Interior area
- Total structure area: 2,665
- Total interior livable area: 2,665 sqft
Property
Parking
- Total spaces: 4
- Parking features: Attached, Paved Drive, Off Street, Paved
- Attached garage spaces: 2
- Uncovered spaces: 2
Features
- Patio & porch: Patio
- Exterior features: Patio, Rain Gutters, Fenced Yard
- Fencing: Fenced
Lot
- Size: 0.34 Acres
- Features: Corner Lot, Wooded, Level
Details
- Parcel number: 391335
- Zoning: RES
Construction
Type & style
- Home type: SingleFamily
- Architectural style: Garrison
- Property subtype: Single Family Residence
Materials
- Frame
- Foundation: Concrete Perimeter
- Roof: Shingle
Condition
- Year built: 1935
Utilities & green energy
- Electric: 220 Volts
- Sewer: Public Sewer
- Water: Public
- Utilities for property: for Gas Range, for Gas Oven, for Electric Dryer
Community & neighborhood
Community
- Community features: Public Transportation, Shopping, Park, Medical Facility
Location
- Region: Burlington
Other
Other facts
- Road surface type: Paved
Price history
| Date | Event | Price |
|---|---|---|
| 8/26/2024 | Sold | $657,000-9.4%$247/sqft |
Source: MLS PIN #73241191 Report a problem | ||
| 7/24/2024 | Contingent | $725,000$272/sqft |
Source: MLS PIN #73241191 Report a problem | ||
| 7/15/2024 | Price change | $725,000-9.3%$272/sqft |
Source: MLS PIN #73241191 Report a problem | ||
| 6/3/2024 | Price change | $799,000-6%$300/sqft |
Source: MLS PIN #73241191 Report a problem | ||
| 5/22/2024 | Listed for sale | $850,000+126.7%$319/sqft |
Source: MLS PIN #73241191 Report a problem | ||
Public tax history
| Year | Property taxes | Tax assessment |
|---|---|---|
| 2025 | $6,505 +4.8% | $751,100 +8.2% |
| 2024 | $6,208 +3.6% | $694,400 +8.9% |
| 2023 | $5,993 +2.8% | $637,600 +8.8% |
Find assessor info on the county website
Neighborhood: 01803
Nearby schools
GreatSchools rating
- 5/10Pine Glen Elementary SchoolGrades: K-5Distance: 0.5 mi
- 7/10Marshall Simonds Middle SchoolGrades: 6-8Distance: 1.9 mi
- 9/10Burlington High SchoolGrades: PK,9-12Distance: 1.6 mi
Get a cash offer in 3 minutes
Find out how much your home could sell for in as little as 3 minutes with a no-obligation cash offer.
Estimated market value$676,200
Get a cash offer in 3 minutes
Find out how much your home could sell for in as little as 3 minutes with a no-obligation cash offer.
Estimated market value
$676,200
