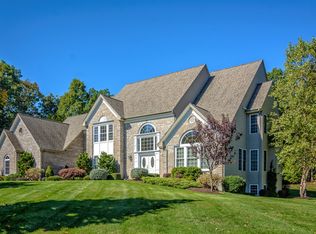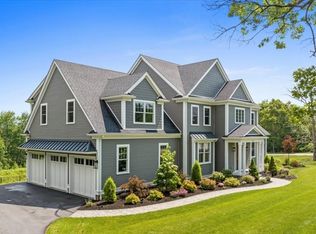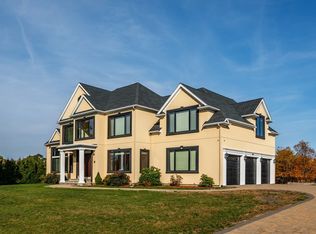Sold for $1,855,000 on 01/09/23
$1,855,000
9 Quick Farm Rd, Westborough, MA 01581
5beds
6,392sqft
Single Family Residence
Built in 2010
1.96 Acres Lot
$1,986,900 Zestimate®
$290/sqft
$6,302 Estimated rent
Home value
$1,986,900
$1.87M - $2.11M
$6,302/mo
Zestimate® history
Loading...
Owner options
Explore your selling options
What's special
Welcome to this luxurious home! The kitchen, with adjoining dining, family rooms, and a first-floor guest suite makes it ideal for gatherings. The main level consists of a grand, eat-in, cabinet-packed kitchen with a large island, gourmet appliances, serving cabinet w/warming draw and coffee/wine bar. Large family room with french doors open to the sunroom. Formal living room and dining room. On the second level, you will find 3 sizable bedrooms, 2 w/ shared full bath, 1 with full bath. The second-level grand suite features a newly updated bath w/soaking tub, and glass walk-in shower, large walk-in closet. The lower level has access through the finished basement that boasts a game room, theater room, full bath, to your private backyard oasis, an east-facing paradise with a sprawling patio,amazing infinity pool, hot tub, full outdoor kitchen with a pizza oven, and an enchanting fireplace. This property is immaculate, well-cared for, and ready for new owners to unpack and enjoy!
Zillow last checked: 8 hours ago
Listing updated: January 11, 2023 at 05:07am
Listed by:
The Platinum Team 508-769-1077,
Mathieu Newton Sotheby's International Realty 508-366-9608
Bought with:
Amy Balewicz
Keller Williams Realty Boston Northwest
Source: MLS PIN,MLS#: 73044817
Facts & features
Interior
Bedrooms & bathrooms
- Bedrooms: 5
- Bathrooms: 6
- Full bathrooms: 5
- 1/2 bathrooms: 1
Primary bedroom
- Features: Bathroom - Full, Bathroom - Double Vanity/Sink, Closet - Linen, Walk-In Closet(s), Flooring - Hardwood, Flooring - Stone/Ceramic Tile, Remodeled
- Level: Second
- Area: 500
- Dimensions: 25 x 20
Bedroom 2
- Features: Bathroom - Full, Bathroom - Double Vanity/Sink, Walk-In Closet(s), Flooring - Hardwood
- Level: Second
- Area: 154
- Dimensions: 14 x 11
Bedroom 3
- Features: Walk-In Closet(s), Flooring - Hardwood
- Level: Second
- Area: 154
- Dimensions: 14 x 11
Bedroom 4
- Features: Bathroom - Full, Walk-In Closet(s), Flooring - Hardwood
- Level: Second
- Area: 210
- Dimensions: 15 x 14
Bedroom 5
- Features: Bathroom - Full, Ceiling Fan(s), Closet, Flooring - Hardwood
- Level: First
- Area: 182
- Dimensions: 14 x 13
Primary bathroom
- Features: Yes
Bathroom 1
- Features: Bathroom - Half
- Level: First
Bathroom 2
- Features: Bathroom - Full, Bathroom - Double Vanity/Sink, Flooring - Stone/Ceramic Tile, Countertops - Stone/Granite/Solid
- Level: Second
Bathroom 3
- Features: Bathroom - Full, Flooring - Stone/Ceramic Tile
- Level: Second
Dining room
- Features: Flooring - Hardwood, Crown Molding
- Level: Main,First
- Area: 210
- Dimensions: 15 x 14
Family room
- Features: Ceiling Fan(s), Flooring - Hardwood, French Doors, Recessed Lighting, Crown Molding
- Level: Main,First
- Area: 340
- Dimensions: 20 x 17
Kitchen
- Features: Flooring - Stone/Ceramic Tile, Dining Area, Countertops - Stone/Granite/Solid, Kitchen Island, Recessed Lighting, Stainless Steel Appliances, Pot Filler Faucet, Wine Chiller, Crown Molding
- Level: Main,First
- Area: 729
- Dimensions: 27 x 27
Living room
- Features: Beamed Ceilings, Flooring - Hardwood, Crown Molding
- Level: Main,First
- Area: 196
- Dimensions: 14 x 14
Heating
- Central, Natural Gas
Cooling
- Central Air
Appliances
- Laundry: Closet/Cabinets - Custom Built, Flooring - Stone/Ceramic Tile, Second Floor, Electric Dryer Hookup, Washer Hookup
Features
- Wet bar, Recessed Lighting, Bathroom - Full, Ceiling Fan(s), Vaulted Ceiling(s), Media Room, Game Room, Exercise Room, Bathroom, Sun Room, Wet Bar, Walk-up Attic, Wired for Sound, Internet Available - Broadband
- Flooring: Wood, Tile, Laminate, Marble, Flooring - Stone/Ceramic Tile, Flooring - Hardwood
- Doors: French Doors
- Windows: Insulated Windows
- Basement: Full,Finished,Walk-Out Access,Interior Entry
- Number of fireplaces: 2
- Fireplace features: Family Room
Interior area
- Total structure area: 6,392
- Total interior livable area: 6,392 sqft
Property
Parking
- Total spaces: 9
- Parking features: Attached, Garage Door Opener, Storage, Paved Drive, Off Street, Paved
- Attached garage spaces: 3
- Uncovered spaces: 6
Features
- Patio & porch: Patio, Covered
- Exterior features: Patio, Covered Patio/Deck, Pool - Inground, Pool - Inground Heated, Rain Gutters, Hot Tub/Spa, Professional Landscaping, Sprinkler System, Decorative Lighting
- Has private pool: Yes
- Pool features: In Ground, Pool - Inground Heated
- Has spa: Yes
- Spa features: Private
Lot
- Size: 1.96 Acres
- Features: Corner Lot
Details
- Parcel number: 3972856
- Zoning: R
Construction
Type & style
- Home type: SingleFamily
- Architectural style: Colonial
- Property subtype: Single Family Residence
Materials
- Frame
- Foundation: Concrete Perimeter
- Roof: Shingle
Condition
- Year built: 2010
Utilities & green energy
- Electric: Generator, 200+ Amp Service
- Sewer: Public Sewer
- Water: Public
- Utilities for property: for Gas Range, for Electric Dryer, Washer Hookup
Green energy
- Energy efficient items: Thermostat
Community & neighborhood
Security
- Security features: Security System
Community
- Community features: Shopping, Tennis Court(s), Park, Golf, Conservation Area, Public School, T-Station, Sidewalks
Location
- Region: Westborough
Other
Other facts
- Road surface type: Paved
Price history
| Date | Event | Price |
|---|---|---|
| 1/9/2023 | Sold | $1,855,000+3.1%$290/sqft |
Source: MLS PIN #73044817 | ||
| 10/11/2022 | Contingent | $1,800,000$282/sqft |
Source: MLS PIN #73044817 | ||
| 10/5/2022 | Listed for sale | $1,800,000+98.9%$282/sqft |
Source: MLS PIN #73044817 | ||
| 6/24/2011 | Sold | $905,000$142/sqft |
Source: Public Record | ||
Public tax history
| Year | Property taxes | Tax assessment |
|---|---|---|
| 2025 | $26,517 +6.1% | $1,627,800 +6.8% |
| 2024 | $25,002 +7.9% | $1,523,600 +10.7% |
| 2023 | $23,170 +1% | $1,375,900 +10.9% |
Find assessor info on the county website
Neighborhood: 01581
Nearby schools
GreatSchools rating
- 8/10Annie E. Fales Elementary SchoolGrades: K-3Distance: 1.1 mi
- 8/10Sarah W Gibbons Middle SchoolGrades: 7-8Distance: 2.5 mi
- 9/10Westborough High SchoolGrades: 9-12Distance: 2 mi
Schools provided by the listing agent
- Elementary: Fales
- Middle: Gibbons
- High: Westborough
Source: MLS PIN. This data may not be complete. We recommend contacting the local school district to confirm school assignments for this home.
Get a cash offer in 3 minutes
Find out how much your home could sell for in as little as 3 minutes with a no-obligation cash offer.
Estimated market value
$1,986,900
Get a cash offer in 3 minutes
Find out how much your home could sell for in as little as 3 minutes with a no-obligation cash offer.
Estimated market value
$1,986,900


