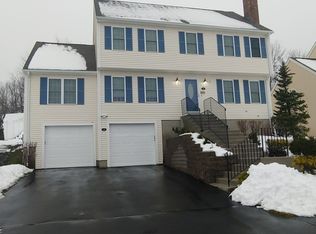Wonderful Colonial in Scenic Heights sub-division in Worcester's West Side - 01602! Built in 2001, this home features 1484 sf of living area with 3 bedrooms, 2 full baths, oversized 1 car garage, and a 6' vinyl fenced yard with stone patio. First level offers tiled entry foyer that opens to study, front to back fireplaced living room that leads to dining and kitchen area. Second level offers three bedrooms, Master with walk-in closet. Recent updates include: 6' Vinyl Fence and wall to wall carpet in Living Room.
This property is off market, which means it's not currently listed for sale or rent on Zillow. This may be different from what's available on other websites or public sources.
