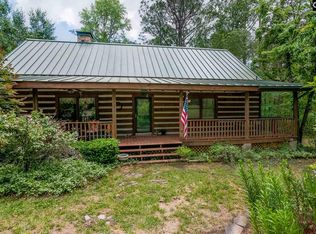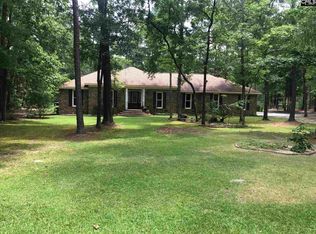This is a must see. Beautiful 3 bedroom 2 bath home with detached guest home that offers second kitchen, second den, master bedroom, walk in closet and two full baths. Endless amount of space on this 1.94 acre property. There are three detached garages. 1 two car and 2 single. The very back garage is a perfect shop, contains a work bench and lots of shelf space. Invisible fence, sprinkler system, wired for security system and transferable termite bond. Houses are attached in rear of home by very large deck that is faultless for entertaining. Main house offers very large bedrooms with lots of closet space. Master boast a private deck perfect for getting away for a book or morning coffee. The family room and dining room are open areas made for lots of family time. Gas logs and exposed beams gives off a mountain feel throughout. Stainless steel appliances and Maytag dryer all convey. The neighborhood offers a stocked pond, Horse barn with walking track and a play ground that is covered convenient for getting out of the house on a rainy day. Located on 378 right before McEntire Joint National Guard Base. The pictures don't give this hidden gym justice so don't hesitate to walk threw today.
This property is off market, which means it's not currently listed for sale or rent on Zillow. This may be different from what's available on other websites or public sources.

