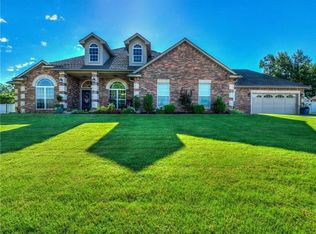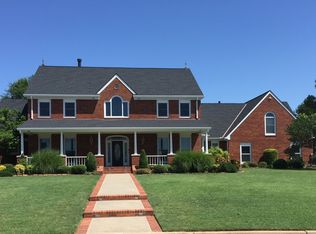Sold for $397,000
$397,000
9 Quail Rdg, Shawnee, OK 74804
4beds
2,725sqft
Single Family Residence
Built in 1997
0.57 Acres Lot
$401,600 Zestimate®
$146/sqft
$2,545 Estimated rent
Home value
$401,600
$382,000 - $422,000
$2,545/mo
Zestimate® history
Loading...
Owner options
Explore your selling options
What's special
Welcome to your dream home in the prestigious gated community of Quail Ridge, nestled in the heart of Shawnee! This stunning property offers the perfect blend of luxury, comfort, and privacy, boasting 4 bedrooms plus an office, 2 1/2 bathrooms, on a sprawling half-acre lot. Step inside to discover a beautifully updated interior, featuring modern finishes and attention to detail throughout. From the sleek flooring to the designer finishes, every aspect of this home exudes elegance and sophistication.
The heart of the home is the expansive kitchen, complete with ample cabinet space, quartz countertops, and stainless steel appliances. Perfect for entertaining, it seamlessly flows into the spacious living room, where large windows flood the space with natural light, creating a warm and inviting atmosphere. Retreat to the luxurious primary suite, offering a tranquil oasis, sitting area, with a spa-like ensuite bathroom and walk-in closet. Three additional bedrooms provide plenty of space for family and guests, while the dedicated office offers the ideal workspace for remote professionals. Outside, enjoy the serenity of the backyard oasis, complete with a charming playhouse tucked away off the porch. With a three-car garage and a convenient circle drive, there's plenty of parking for all your vehicles and guests. Located in the highly sought-after Grove school district, this home offers the perfect combination of privacy and convenience, with easy access to shopping, dining, and entertainment options. Don't miss your chance to own this exquisite property in one of Shawnee's most desirable neighborhoods. Schedule your showing today and make this your forever home!
Zillow last checked: 8 hours ago
Listing updated: May 08, 2024 at 05:45pm
Listed by:
Ashley Pelter 405-306-2439,
Berkshire Hathaway-Benchmark
Bought with:
Ashley Pelter, 183840
Berkshire Hathaway-Benchmark
Source: MLSOK/OKCMAR,MLS#: 1099290
Facts & features
Interior
Bedrooms & bathrooms
- Bedrooms: 4
- Bathrooms: 3
- Full bathrooms: 2
- 1/2 bathrooms: 1
Primary bedroom
- Description: Ceiling Fan,Fireplace,Shower,Sitting Area,Tub,Walk In Closet
Bedroom
- Description: Ceiling Fan
Bedroom
- Description: Ceiling Fan
Bedroom
- Description: Ceiling Fan
Bathroom
- Description: Double Vanities,Shower,Tub
Bathroom
- Description: Double Vanities,Tub & Shower
Bathroom
- Description: Half Bath
Kitchen
- Description: Breakfast Bar
Living room
- Description: Ceiling Fan,Fireplace
Study
- Description: Built Ins
Heating
- Central
Cooling
- Has cooling: Yes
Appliances
- Included: Dishwasher, Disposal, Microwave, Water Heater, Built-In Gas Oven, Built-In Gas Range
Features
- Flooring: Combination
- Number of fireplaces: 1
- Fireplace features: Gas Log
Interior area
- Total structure area: 2,725
- Total interior livable area: 2,725 sqft
Property
Parking
- Total spaces: 3
- Parking features: Garage
- Garage spaces: 3
Features
- Levels: One
- Stories: 1
- Patio & porch: Patio
Lot
- Size: 0.57 Acres
- Features: Cul-De-Sac
Details
- Additional structures: Outbuilding
- Parcel number: 9NONEQuail74804
- Special conditions: None
Construction
Type & style
- Home type: SingleFamily
- Architectural style: Traditional
- Property subtype: Single Family Residence
Materials
- Brick
- Foundation: Slab
- Roof: Composition
Condition
- Year built: 1997
Community & neighborhood
Location
- Region: Shawnee
HOA & financial
HOA
- Has HOA: Yes
- HOA fee: $650 annually
- Services included: Gated Entry, Greenbelt
Price history
| Date | Event | Price |
|---|---|---|
| 4/12/2024 | Sold | $397,000$146/sqft |
Source: | ||
| 2/16/2024 | Pending sale | $397,000$146/sqft |
Source: | ||
| 2/15/2024 | Listed for sale | $397,000+944.7%$146/sqft |
Source: | ||
| 2/6/2018 | Listing removed | $38,000$14/sqft |
Source: Berkshire Hathaway-Benchmark #773810 Report a problem | ||
| 1/23/2018 | Listed for sale | $38,000-20.8%$14/sqft |
Source: Berkshire Hathaway-Benchmark #773810 Report a problem | ||
Public tax history
| Year | Property taxes | Tax assessment |
|---|---|---|
| 2024 | $2,329 +1.8% | $25,825 +3% |
| 2023 | $2,288 -2.1% | $25,073 |
| 2022 | $2,338 -0.9% | $25,073 |
Find assessor info on the county website
Neighborhood: 74804
Nearby schools
GreatSchools rating
- 9/10Grove Public SchoolGrades: PK-8Distance: 0.6 mi
Schools provided by the listing agent
- Elementary: Grove Lower ES
- Middle: Grove MS
- High: Grove Public School
Source: MLSOK/OKCMAR. This data may not be complete. We recommend contacting the local school district to confirm school assignments for this home.
Get a cash offer in 3 minutes
Find out how much your home could sell for in as little as 3 minutes with a no-obligation cash offer.
Estimated market value$401,600
Get a cash offer in 3 minutes
Find out how much your home could sell for in as little as 3 minutes with a no-obligation cash offer.
Estimated market value
$401,600


