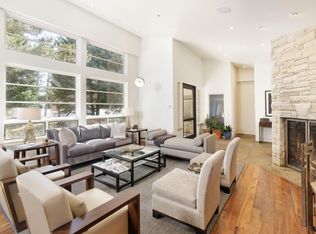Featured in Western Interiors, Metropolitan Home, Aspen Magazine and The New 100 Houses book, this important residence was built with a unique low profile and low maintenance design to minimize impact on the surrounding view planes to Pyramid Peak and the Maroon Bells. Designed for family living, public areas separate master wing from children's/guest wing all opening to the magnficent courtyard, while movie theatre, gym and wine room are situated on the lower level along wtih caretaker's quarters. Situated on a south-facing 1.25-acre property, interiors were designed by New York's Larry Laslo. Outside living includes water features, Japense gardens and hot tub with snowmelt surround. Custom features and finishes are too numerous to list. Exquisite custom furnishings except artwork are included.
This property is off market, which means it's not currently listed for sale or rent on Zillow. This may be different from what's available on other websites or public sources.
