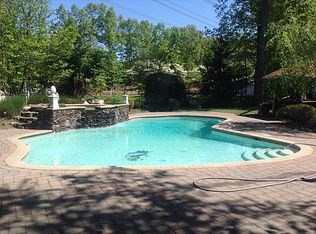Perfect setup for extended family with privacy. Meticulous in and out! Walk into elegance in this double story custom stucco and stone colonial. This 5 bedroom, 4 full bath home is over 5,000 square feet of elegance. Living room has vaulted ceiling and beautiful picture window. Formal dining room has french doors, crown and chair rail moulding. Updated kitchen cabinets, new ceramic floors, high-end stainless appliances, all open to a sunken family room with stone fireplace. Private office plus a huge and freshly painted great/billiard room. Newly refinished hard wood floors thru out, NEW AC, hot water heater, washer, and decking. Finished walk out basement, with family room, huge bedroom with double closets, summer kitchen and a full bath. Relax in your own oasis on your covered front porch or deck. Private fenced property is located on a cul de sac on almost 1 1/2 acres of manicured landscaping with waterfall Koi pond and gazebo. 1 mile to PIP. Close to Marina, golf, and ferry to NYC!
This property is off market, which means it's not currently listed for sale or rent on Zillow. This may be different from what's available on other websites or public sources.
