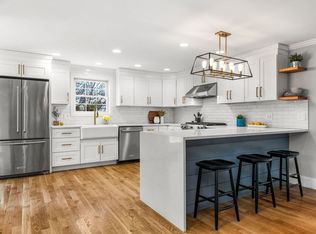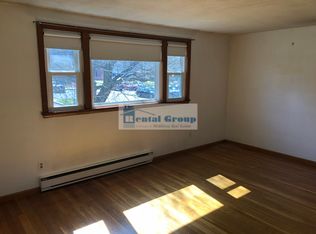Stunning townhouse condo in East Arlington! Custom built in 2011, this home has 3 floors of contemporary design and spacious living areas with hardwood floors throughout. An open concept 1st floor boasts a sunny family room, dining area and modern kitchen with recessed lighting, granite countertops, Thermador gas range with professional grade hood, high end refrigerator and dishwasher. A half bath and exterior access to a large backyard add 1st floor convenience. The 2nd floor features 2 bedrooms (1 with ensuite bathroom) plus a cozy sitting/entertainment area. Head to the top floor to find your master suite oasis featuring a gas fireplace, his and hers walk-in closets with California Closets built-ins, plus a stunning and recently redesigned full bath. Enjoy a fenced private yard with patio, plus a 3-car garage with custom shelving and wine fridge. Situated just steps away from Thompson Elementary and close to shopping, parks and walking trails, this Arlington condo is one of a kind!
This property is off market, which means it's not currently listed for sale or rent on Zillow. This may be different from what's available on other websites or public sources.

