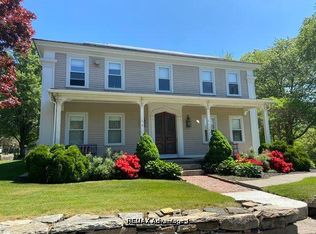This modest two bedroom ranch has some history to it. Seller says it was once the location of the bank in Wilkinsonville. Rear bedroom addition was built in the 1936 on a crawlspace. Updated walls, trim, replacement windows and newer flooring makes this move-in condition except for a few small cosmetic updates and some plastering work to be done in the laundry room and enclosed porch. Other updates include a Bath renovation 7 years ago, Roof replaced 2011, Hot Water heater 2016, Newer oil tank, Mini-split in Living Room offering additional heat and AC along with whole house fan. Kitchen has painted cabinets and updated tile countertops. Freezer in the basement and Laundry Appliances can stay. The two car garage is sporting new overhead doors. Workshop behind the garage opens to a block patio. Fenced back yard has storage shed & raised bed gardens. This Village zone does allow some business uses. See list from zoning bylaws in attached Document. Connected to town water & sewer.
This property is off market, which means it's not currently listed for sale or rent on Zillow. This may be different from what's available on other websites or public sources.
