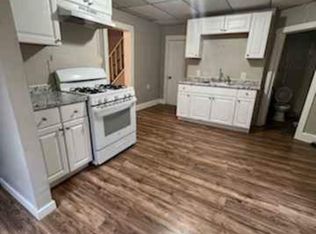First floor unit comes equipped with hardwood floors,ceramic tile kitchen, oak cabinets, gas stove, built in dishwasher, 6 panel pine doors and much more. 3rd floor unit feature 3 bedrooms with large eat in kitchens and spacious living rooms. 2nd floor is newly remodeled open space concept and 1 and 1/2 bathrooms. Property also comes with new vinyl windows and off street parking. All this and located right around the corner from the T station, Lowell Connector and Down Town.
This property is off market, which means it's not currently listed for sale or rent on Zillow. This may be different from what's available on other websites or public sources.
