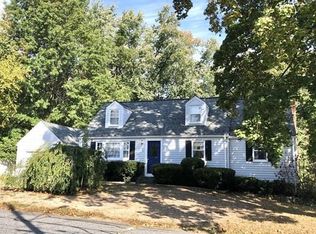New listing! Fantastic value is here in this four bedroom Cape style home! Centrally located on a non-through street in Ashland this home provides an easy commute with minimal traffic at the end of the day. The main living area has been updated with an open floor plan that allows for plenty of space! The kitchen opens to the living room and also to the sunroom with new sliders to the sizable flat back yard. Stainless steel appliances and refinished hardwood flooring! A total of four bedrooms provide a flexible floor plan. Two bedrooms are on the main level by the updated bathroom and two are in the upper level. Full basement for storage, work shop and hobbies! Roof, furnace, windows, doors, flooring, appliances all within the past 15 years! Join us for the market entrance open house on Sunday November 4th 11:30am to 2pm and see!
This property is off market, which means it's not currently listed for sale or rent on Zillow. This may be different from what's available on other websites or public sources.
