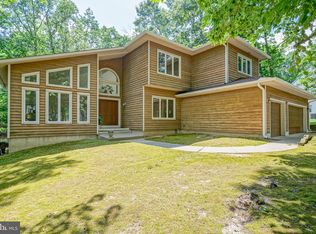Sold for $585,000 on 01/12/24
$585,000
9 Promenade Pl, Voorhees, NJ 08043
4beds
3,129sqft
Single Family Residence
Built in 1990
0.36 Acres Lot
$764,000 Zestimate®
$187/sqft
$4,317 Estimated rent
Home value
$764,000
$718,000 - $817,000
$4,317/mo
Zestimate® history
Loading...
Owner options
Explore your selling options
What's special
Approaching the Longschamp model nestled in the prestigious Estates at Main Street, an inviting paver driveway and walkway guide you to the double front door entrance. Step into a grand foyer that seamlessly flows into the open dining room. The living room, with its inviting ambiance and vaulted study behind elegant French doors, boasts a comfortable 9-foot ceiling height. Adjacent to the living room, discover a sunroom with access to a charming paver patio, extending the living space to the rear of the home. The spacious kitchen effortlessly connects to a delightful morning room, offering access to an elevated deck. The 22-foot family room steals the spotlight with its soaring ceilings and a striking stone fireplace surrounded by marble. Convenience meets elegance on the main level, featuring a first-floor laundry room and an updated powder room. Ascend to the upper level, where four bedrooms await. The primary suite is a sanctuary, featuring vaulted ceilings, two walk-in closets, a double vanity bath, and a walk-in shower. The finished basement adds versatility to the property, providing additional living space and rough plumbing for a potential future bathroom. The two-car garage is not just for parking; it includes paneled walls for storage and built-ins, optimizing organization. Nestled on one of the most sought-after streets in Voorhees, this home invites you to add your personal touch and make it your own. Seize the opportunity to customize the house with your unique design preferences. Enjoy the perks of residing in this exceptional property, offering both convenience to shopping and proximity to major roads. Your new home awaits, ready for you to make it yours.
Zillow last checked: 8 hours ago
Listing updated: January 17, 2024 at 04:33am
Listed by:
Carol Minghenelli 609-230-4799,
Compass New Jersey, LLC - Haddon Township,
Co-Listing Agent: Michael Minghenelli 646-784-9301,
Compass New Jersey, LLC - Haddon Township
Bought with:
Nikunj Shah
Long & Foster Real Estate, Inc.
Source: Bright MLS,MLS#: NJCD2058124
Facts & features
Interior
Bedrooms & bathrooms
- Bedrooms: 4
- Bathrooms: 3
- Full bathrooms: 2
- 1/2 bathrooms: 1
- Main level bathrooms: 1
Basement
- Area: 0
Heating
- Forced Air, Natural Gas
Cooling
- Central Air, Electric
Appliances
- Included: Microwave, Built-In Range, Dishwasher, Disposal, Gas Water Heater
- Laundry: Main Level
Features
- Breakfast Area, Ceiling Fan(s), Crown Molding, Chair Railings, Family Room Off Kitchen, Open Floorplan, Primary Bath(s), Bathroom - Stall Shower, Upgraded Countertops, 9'+ Ceilings, 2 Story Ceilings, Cathedral Ceiling(s), Vaulted Ceiling(s)
- Flooring: Ceramic Tile, Hardwood, Carpet, Vinyl
- Doors: Six Panel
- Basement: Finished
- Number of fireplaces: 1
- Fireplace features: Mantel(s), Wood Burning
Interior area
- Total structure area: 3,129
- Total interior livable area: 3,129 sqft
- Finished area above ground: 3,129
- Finished area below ground: 0
Property
Parking
- Total spaces: 2
- Parking features: Garage Faces Front, Inside Entrance, Driveway, Attached
- Attached garage spaces: 2
- Has uncovered spaces: Yes
Accessibility
- Accessibility features: None
Features
- Levels: Two
- Stories: 2
- Patio & porch: Deck, Patio
- Exterior features: Lighting, Flood Lights, Lawn Sprinkler, Sidewalks, Street Lights
- Pool features: None
- Has view: Yes
- View description: Garden
Lot
- Size: 0.36 Acres
Details
- Additional structures: Above Grade, Below Grade
- Parcel number: 3400213 1800007
- Zoning: 100
- Special conditions: Standard
Construction
Type & style
- Home type: SingleFamily
- Architectural style: Contemporary
- Property subtype: Single Family Residence
Materials
- Frame, Stucco
- Foundation: Block
- Roof: Architectural Shingle
Condition
- Very Good
- New construction: No
- Year built: 1990
Utilities & green energy
- Electric: 200+ Amp Service
- Sewer: Public Sewer
- Water: Public
Community & neighborhood
Location
- Region: Voorhees
- Subdivision: Estates At Main St
- Municipality: VOORHEES TWP
Other
Other facts
- Listing agreement: Exclusive Right To Sell
- Listing terms: Cash,Conventional
- Ownership: Fee Simple
Price history
| Date | Event | Price |
|---|---|---|
| 1/12/2024 | Sold | $585,000-0.7%$187/sqft |
Source: | ||
| 12/19/2023 | Pending sale | $589,000$188/sqft |
Source: | ||
| 12/13/2023 | Contingent | $589,000$188/sqft |
Source: | ||
| 12/7/2023 | Price change | $589,000-1%$188/sqft |
Source: | ||
| 12/1/2023 | Listed for sale | $594,900$190/sqft |
Source: | ||
Public tax history
| Year | Property taxes | Tax assessment |
|---|---|---|
| 2025 | $29,464 +64.7% | $685,200 +64.7% |
| 2024 | $17,892 +1.8% | $416,100 |
| 2023 | $17,572 +2.1% | $416,100 |
Find assessor info on the county website
Neighborhood: 08043
Nearby schools
GreatSchools rating
- 7/10Kresson SchoolGrades: PK-5Distance: 0.9 mi
- 7/10Voorhees Middle SchoolGrades: 6-8Distance: 1.2 mi
- 7/10Eastern High SchoolGrades: 9-12Distance: 1.5 mi
Schools provided by the listing agent
- Elementary: Kresson School E.s.
- Middle: Voorhees M.s.
- High: Eastern H.s.
Source: Bright MLS. This data may not be complete. We recommend contacting the local school district to confirm school assignments for this home.

Get pre-qualified for a loan
At Zillow Home Loans, we can pre-qualify you in as little as 5 minutes with no impact to your credit score.An equal housing lender. NMLS #10287.
Sell for more on Zillow
Get a free Zillow Showcase℠ listing and you could sell for .
$764,000
2% more+ $15,280
With Zillow Showcase(estimated)
$779,280