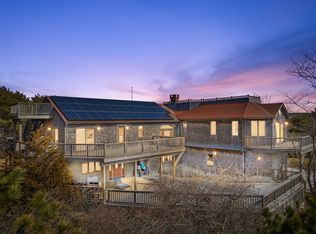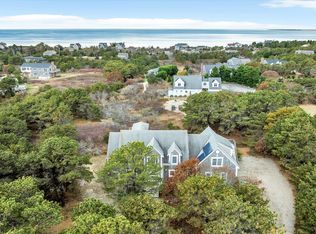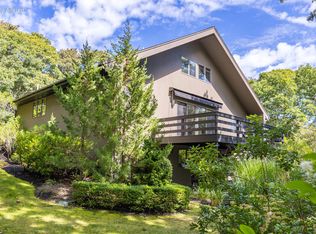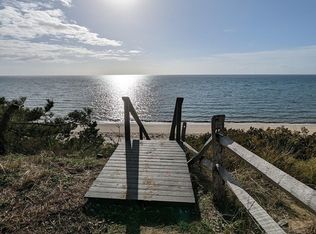Wrapped by the Cape Cod National Seashore, this enchanting Victorian home, 4 bed, 7.5 bath, 4,456 sqft offers modern luxuries with seaside serenity all while still being 10 minutes from Provincetown shopping and dining and multiple beaches. Step into soaring cathedral ceilings,bright hardwood floors, and custom woodwork, with natural light pouring in from lofty windows. Exposed wood beams and a floor-to-ceiling stonework fireplace anchor the space with warmth and charm. The kitchen's stainless steel appliances, cherry-toned custom wood cabinetry, and lighthouse mural add a touch of whimsy. Each bedroom suite is a private world, with a balcony offering an escape into the crisp, salty air, and includes two master suites. Updated bathrooms shine, and the sauna and sparkling pool promise relaxation. Enjoy the expansive roof deck and find peace with updated PEX plumbing (2023) and solar panels. Blending wild beauty with modern amenities, this home is a retreat from the world. Come view today! All parties to verify all information contained herein.
For sale
$1,999,900
9 Priest Road, Truro, MA 02666
4beds
4,456sqft
Est.:
Single Family Residence
Built in 1965
0.9 Acres Lot
$1,945,700 Zestimate®
$449/sqft
$-- HOA
What's special
Sparkling poolExposed wood beamsBright hardwood floorsModern luxuriesExpansive roof deckStainless steel appliancesUpdated bathrooms
- 220 days |
- 711 |
- 13 |
Zillow last checked: 8 hours ago
Listing updated: February 03, 2026 at 10:39am
Listed by:
Danny M Griffin 508-420-8800,
Griffin Realty Group
Source: CCIMLS,MLS#: 22503256
Tour with a local agent
Facts & features
Interior
Bedrooms & bathrooms
- Bedrooms: 4
- Bathrooms: 8
- Full bathrooms: 7
- 1/2 bathrooms: 1
Primary bedroom
- Description: Flooring: Wood,Door(s): Sliding
- Features: Walk-In Closet(s), Office/Sitting Area, Ceiling Fan(s)
- Level: Second
- Area: 815.53
- Dimensions: 31.17 x 26.17
Bedroom 2
- Description: Flooring: Wood
- Features: Bedroom 2, Ceiling Fan(s), Closet, Private Full Bath
- Level: Second
- Area: 372.67
- Dimensions: 28.67 x 13
Bedroom 3
- Description: Flooring: Wood
- Features: Bedroom 3, Ceiling Fan(s), Closet
- Level: Second
- Area: 134.85
- Dimensions: 12.17 x 11.08
Bedroom 4
- Description: Flooring: Wood
- Features: Bedroom 4, Ceiling Fan(s), Closet
- Level: Second
- Area: 140.03
- Dimensions: 11.83 x 11.83
Primary bathroom
- Features: Private Full Bath
Dining room
- Description: Flooring: Wood
- Features: Dining Room
- Level: First
- Area: 293.21
- Dimensions: 15.5 x 18.92
Kitchen
- Features: Kitchen
- Level: First
- Area: 199.38
- Dimensions: 16.5 x 12.08
Living room
- Description: Fireplace(s): Wood Burning,Flooring: Wood
- Features: Cathedral Ceiling(s), Shared Half Bath, Living Room
- Level: First
- Area: 242.76
- Dimensions: 12.83 x 18.92
Heating
- Has Heating (Unspecified Type)
Cooling
- Central Air
Appliances
- Included: Dishwasher, Washer, Wall/Oven Cook Top, Range Hood, Refrigerator, Gas Range, Microwave, Electric Dryer
Features
- HU Cable TV, Pantry, Interior Balcony
- Flooring: Wood, Tile
- Doors: Sliding Doors
- Windows: Bay Window(s)
- Basement: Full
- Number of fireplaces: 1
- Fireplace features: Wood Burning
Interior area
- Total structure area: 4,456
- Total interior livable area: 4,456 sqft
Property
Parking
- Total spaces: 4
- Parking features: Garage - Attached
- Attached garage spaces: 2
Features
- Stories: 2
- Entry location: First Floor
- Patio & porch: Deck
- Exterior features: Sauna
- Has private pool: Yes
- Pool features: Above Ground
Lot
- Size: 0.9 Acres
- Features: Bike Path, Major Highway, Conservation Area, Level, West of Route 6
Details
- Additional structures: Outbuilding
- Parcel number: 39930
- Zoning: RES
- Special conditions: Standard
Construction
Type & style
- Home type: SingleFamily
- Architectural style: Contemporary
- Property subtype: Single Family Residence
Materials
- Shingle Siding
- Foundation: Concrete Perimeter
- Roof: Asphalt, Shingle
Condition
- Updated/Remodeled, Actual
- New construction: No
- Year built: 1965
- Major remodel year: 2008
Utilities & green energy
- Electric: Photovoltaics Seller Owned
- Sewer: Septic Tank
- Water: Well
Green energy
- Energy generation: Solar
Community & HOA
HOA
- Has HOA: No
Location
- Region: Truro
Financial & listing details
- Price per square foot: $449/sqft
- Tax assessed value: $2,091,800
- Annual tax amount: $12,927
- Date on market: 7/3/2025
- Cumulative days on market: 306 days
- Road surface type: Paved
Estimated market value
$1,945,700
$1.85M - $2.04M
$4,330/mo
Price history
Price history
| Date | Event | Price |
|---|---|---|
| 11/7/2025 | Listed for sale | $1,999,900$449/sqft |
Source: | ||
| 10/29/2025 | Pending sale | $1,999,900$449/sqft |
Source: | ||
| 10/13/2025 | Price change | $1,999,900-12.9%$449/sqft |
Source: | ||
| 9/13/2025 | Price change | $2,295,000-12.6%$515/sqft |
Source: | ||
| 7/3/2025 | Listed for sale | $2,625,000-4.5%$589/sqft |
Source: | ||
Public tax history
Public tax history
| Year | Property taxes | Tax assessment |
|---|---|---|
| 2025 | $12,927 +10.3% | $2,091,800 +6.9% |
| 2024 | $11,722 +10% | $1,957,000 +20.1% |
| 2023 | $10,659 +10.4% | $1,629,800 +30.5% |
Find assessor info on the county website
BuyAbility℠ payment
Est. payment
$11,674/mo
Principal & interest
$9957
Property taxes
$1017
Home insurance
$700
Climate risks
Neighborhood: 02666
Nearby schools
GreatSchools rating
- 5/10Truro Central SchoolGrades: PK-5Distance: 1 mi
- 3/10Provincetown SchoolsGrades: PK-8Distance: 5.7 mi
- 7/10Nauset Regional High SchoolGrades: 9-12Distance: 13.1 mi
Schools provided by the listing agent
- District: Nauset
Source: CCIMLS. This data may not be complete. We recommend contacting the local school district to confirm school assignments for this home.
- Loading
- Loading




