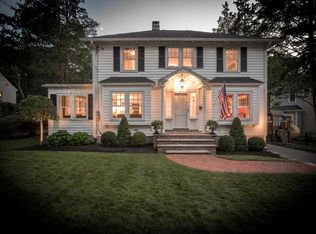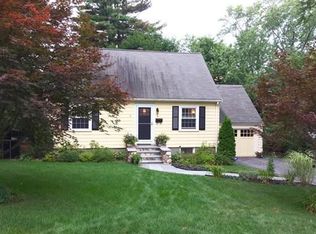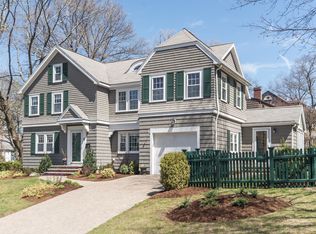Sold for $800,000
$800,000
9 Preston Rd, Lexington, MA 02420
2beds
984sqft
Single Family Residence
Built in 1941
7,875 Square Feet Lot
$1,043,900 Zestimate®
$813/sqft
$3,271 Estimated rent
Home value
$1,043,900
$929,000 - $1.20M
$3,271/mo
Zestimate® history
Loading...
Owner options
Explore your selling options
What's special
Expanded Cape in "The Manor"! This well cared for one level home, in a desirable Lexington neighborhood, is a great "starter" or condominium alternative. Convenient to Kineen Park the neighborhood playground and social center. An excellent location with easy access to Routes 3, 95 and 128 and minutes from conservation areas, the Minuteman Bikeway and the Burlington Mall.
Zillow last checked: 8 hours ago
Listing updated: February 06, 2024 at 11:07am
Listed by:
Lester Savage 781-504-6856,
Berkshire Hathaway HomeServices Commonwealth Real Estate 781-862-0202
Bought with:
Lester Savage
Berkshire Hathaway HomeServices Commonwealth Real Estate
Source: MLS PIN,MLS#: 73190957
Facts & features
Interior
Bedrooms & bathrooms
- Bedrooms: 2
- Bathrooms: 1
- Full bathrooms: 1
Primary bedroom
- Features: Closet, Flooring - Hardwood, Lighting - Overhead
- Level: First
- Area: 97.17
- Dimensions: 11 x 8.83
Bedroom 2
- Features: Closet, Flooring - Hardwood, Lighting - Overhead
- Level: First
- Area: 82.67
- Dimensions: 10.33 x 8
Primary bathroom
- Features: No
Bathroom 1
- Features: Bathroom - Tiled With Tub & Shower, Flooring - Stone/Ceramic Tile
- Level: First
- Area: 32.47
- Dimensions: 7.08 x 4.58
Dining room
- Features: Breakfast Bar / Nook, Lighting - Overhead
- Level: First
- Area: 41.32
- Dimensions: 7.08 x 5.83
Family room
- Features: Beamed Ceilings, Flooring - Wall to Wall Carpet, Window(s) - Picture, Sunken
- Level: First
- Area: 253.5
- Dimensions: 19.5 x 13
Kitchen
- Features: Flooring - Hardwood, Countertops - Stone/Granite/Solid, Exterior Access, Lighting - Overhead
- Level: First
- Area: 74.38
- Dimensions: 10.5 x 7.08
Living room
- Features: Walk-In Closet(s), Flooring - Hardwood, Lighting - Overhead
- Level: First
- Area: 187.9
- Dimensions: 13.83 x 13.58
Heating
- Baseboard, Natural Gas
Cooling
- Window Unit(s), Dual
Appliances
- Included: Electric Water Heater, Water Heater, Range, Dishwasher, Disposal, Refrigerator, Washer, Dryer
- Laundry: In Basement, Electric Dryer Hookup
Features
- Lighting - Overhead
- Flooring: Tile, Vinyl, Carpet, Hardwood, Flooring - Wall to Wall Carpet
- Windows: Storm Window(s)
- Basement: Full,Interior Entry,Garage Access,Concrete,Unfinished
- Number of fireplaces: 1
- Fireplace features: Living Room
Interior area
- Total structure area: 984
- Total interior livable area: 984 sqft
Property
Parking
- Total spaces: 5
- Parking features: Attached, Under, Garage Door Opener, Paved Drive, Off Street
- Attached garage spaces: 1
- Uncovered spaces: 4
Accessibility
- Accessibility features: No
Features
- Patio & porch: Porch - Enclosed
- Exterior features: Porch - Enclosed, Rain Gutters
- Frontage length: 75.00
Lot
- Size: 7,875 sqft
- Features: Gentle Sloping
Details
- Parcel number: M:0078 L:000017,557831
- Zoning: RS
Construction
Type & style
- Home type: SingleFamily
- Architectural style: Cape
- Property subtype: Single Family Residence
Materials
- Frame
- Foundation: Block
- Roof: Shingle
Condition
- Year built: 1941
Utilities & green energy
- Electric: 220 Volts, Circuit Breakers, 100 Amp Service
- Sewer: Public Sewer
- Water: Public
- Utilities for property: for Electric Range, for Electric Oven, for Electric Dryer
Community & neighborhood
Community
- Community features: Public Transportation, Park, Walk/Jog Trails, Bike Path, Conservation Area, Highway Access, House of Worship, Public School
Location
- Region: Lexington
- Subdivision: The Manor
Other
Other facts
- Road surface type: Paved
Price history
| Date | Event | Price |
|---|---|---|
| 2/1/2024 | Sold | $800,000+1.5%$813/sqft |
Source: MLS PIN #73190957 Report a problem | ||
| 1/10/2024 | Contingent | $788,000$801/sqft |
Source: MLS PIN #73190957 Report a problem | ||
| 1/4/2024 | Listed for sale | $788,000$801/sqft |
Source: MLS PIN #73190957 Report a problem | ||
Public tax history
| Year | Property taxes | Tax assessment |
|---|---|---|
| 2025 | $10,151 -0.8% | $830,000 -0.6% |
| 2024 | $10,229 +3.8% | $835,000 +10.2% |
| 2023 | $9,854 +3.9% | $758,000 +10.3% |
Find assessor info on the county website
Neighborhood: 02420
Nearby schools
GreatSchools rating
- 9/10Joseph Estabrook Elementary SchoolGrades: K-5Distance: 0.7 mi
- 9/10Wm Diamond Middle SchoolGrades: 6-8Distance: 0.4 mi
- 10/10Lexington High SchoolGrades: 9-12Distance: 1.7 mi
Schools provided by the listing agent
- Elementary: Estabrook
- Middle: Diamond
- High: Lhs
Source: MLS PIN. This data may not be complete. We recommend contacting the local school district to confirm school assignments for this home.
Get a cash offer in 3 minutes
Find out how much your home could sell for in as little as 3 minutes with a no-obligation cash offer.
Estimated market value$1,043,900
Get a cash offer in 3 minutes
Find out how much your home could sell for in as little as 3 minutes with a no-obligation cash offer.
Estimated market value
$1,043,900


