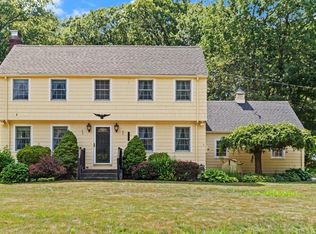Sold for $753,750
$753,750
9 Prancing Rd, Chelmsford, MA 01824
3beds
1,584sqft
Single Family Residence
Built in 1966
1.04 Acres Lot
$753,500 Zestimate®
$476/sqft
$2,978 Estimated rent
Home value
$753,500
$693,000 - $814,000
$2,978/mo
Zestimate® history
Loading...
Owner options
Explore your selling options
What's special
Set on over an acre in Chelmsford’s desirable Hitchinpost neighborhood, this classic 3-bedroom, 1-bath ranch blends charm, space, and move-in-ready ease. The sun-filled living room features a picture window and hardwood floors that flow into a bright, eat-in kitchen with cherry cabinets. All three bedrooms are well-sized, and the full bath is bright and cheerful. A spacious 3-season porch and large deck provide the perfect spaces to relax or entertain while enjoying the peaceful, level yard. The spectacular finished basement adds valuable bonus space—ideal for a family room, office, gym, or playroom. Lovingly maintained and set in a quiet neighborhood close to schools, parks, shopping, and commuter routes, 9 Prancing Road is a rare find. Whether you're just starting out or looking to downsize without sacrificing comfort or location, this home offers a flexible floor plan, timeless style, and room to grow—both inside and out. Don’t miss your chance to make it yours!
Zillow last checked: 8 hours ago
Listing updated: June 02, 2025 at 08:15am
Listed by:
Mark Lesses Group 617-974-9275,
Coldwell Banker Realty - Lexington 781-862-2600,
Sandra Morales 617-513-2105
Bought with:
John Petrizzo
Corcoran Property Advisors
Source: MLS PIN,MLS#: 73364296
Facts & features
Interior
Bedrooms & bathrooms
- Bedrooms: 3
- Bathrooms: 1
- Full bathrooms: 1
- Main level bathrooms: 1
- Main level bedrooms: 3
Primary bedroom
- Features: Flooring - Hardwood
- Level: Main,First
- Area: 130
- Dimensions: 10 x 13
Bedroom 2
- Features: Flooring - Hardwood
- Level: Main,First
- Area: 117
- Dimensions: 13 x 9
Bedroom 3
- Features: Flooring - Hardwood
- Level: Main,First
- Area: 80
- Dimensions: 8 x 10
Primary bathroom
- Features: No
Bathroom 1
- Features: Bathroom - Full, Bathroom - Tiled With Tub & Shower
- Level: Main,First
- Area: 54
- Dimensions: 6 x 9
Dining room
- Features: Flooring - Hardwood, Exterior Access
- Level: Main,First
- Area: 99
- Dimensions: 11 x 9
Family room
- Features: Flooring - Wall to Wall Carpet
- Level: Basement
- Area: 552
- Dimensions: 24 x 23
Kitchen
- Features: Flooring - Stone/Ceramic Tile, Dining Area, Washer Hookup
- Level: Main,First
- Area: 90
- Dimensions: 10 x 9
Living room
- Features: Flooring - Hardwood
- Level: Main,First
- Area: 195
- Dimensions: 15 x 13
Heating
- Forced Air, Natural Gas
Cooling
- Central Air
Appliances
- Included: Gas Water Heater, Water Heater, Range, Dishwasher, Disposal, Microwave, Refrigerator, Washer, Dryer
- Laundry: Gas Dryer Hookup, Washer Hookup
Features
- Sun Room
- Flooring: Tile, Carpet, Concrete, Hardwood, Flooring - Hardwood
- Doors: Storm Door(s)
- Windows: Insulated Windows
- Basement: Full,Partially Finished,Interior Entry,Bulkhead,Concrete
- Number of fireplaces: 1
- Fireplace features: Living Room
Interior area
- Total structure area: 1,584
- Total interior livable area: 1,584 sqft
- Finished area above ground: 1,056
- Finished area below ground: 528
Property
Parking
- Total spaces: 3
- Parking features: Attached, Storage, Paved Drive, Off Street, Driveway, Paved
- Attached garage spaces: 1
- Uncovered spaces: 2
Features
- Patio & porch: Porch - Enclosed, Deck
- Exterior features: Porch - Enclosed, Deck, Rain Gutters
Lot
- Size: 1.04 Acres
- Features: Easements, Level
Details
- Parcel number: 3907786
- Zoning: RB
Construction
Type & style
- Home type: SingleFamily
- Architectural style: Ranch
- Property subtype: Single Family Residence
Materials
- Frame
- Foundation: Concrete Perimeter
- Roof: Shingle
Condition
- Year built: 1966
Utilities & green energy
- Electric: Circuit Breakers
- Sewer: Public Sewer
- Water: Public
- Utilities for property: for Gas Range, for Gas Oven, for Gas Dryer, Washer Hookup
Community & neighborhood
Security
- Security features: Security System
Community
- Community features: Conservation Area, Public School
Location
- Region: Chelmsford
- Subdivision: Hitchinpost
Other
Other facts
- Listing terms: Contract
- Road surface type: Paved
Price history
| Date | Event | Price |
|---|---|---|
| 5/30/2025 | Sold | $753,750+7.8%$476/sqft |
Source: MLS PIN #73364296 Report a problem | ||
| 4/29/2025 | Contingent | $699,000$441/sqft |
Source: MLS PIN #73364296 Report a problem | ||
| 4/24/2025 | Listed for sale | $699,000$441/sqft |
Source: MLS PIN #73364296 Report a problem | ||
Public tax history
| Year | Property taxes | Tax assessment |
|---|---|---|
| 2025 | $7,993 +0.7% | $575,000 -1.3% |
| 2024 | $7,935 +3.2% | $582,600 +8.9% |
| 2023 | $7,687 +1.9% | $534,900 +11.9% |
Find assessor info on the county website
Neighborhood: Hitchingpost
Nearby schools
GreatSchools rating
- 7/10Byam SchoolGrades: K-4Distance: 1.7 mi
- 7/10Col Moses Parker SchoolGrades: 5-8Distance: 1.7 mi
- 8/10Chelmsford High SchoolGrades: 9-12Distance: 2.1 mi
Schools provided by the listing agent
- Elementary: Byam
- Middle: Parker
- High: Chs
Source: MLS PIN. This data may not be complete. We recommend contacting the local school district to confirm school assignments for this home.
Get a cash offer in 3 minutes
Find out how much your home could sell for in as little as 3 minutes with a no-obligation cash offer.
Estimated market value$753,500
Get a cash offer in 3 minutes
Find out how much your home could sell for in as little as 3 minutes with a no-obligation cash offer.
Estimated market value
$753,500
