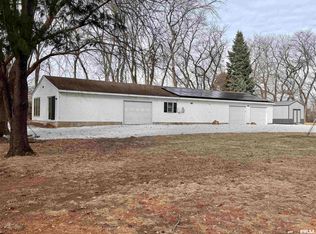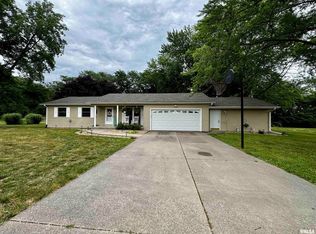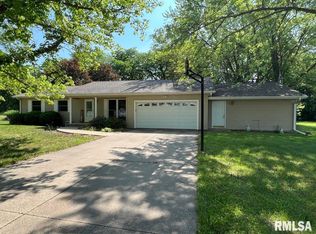Sold for $190,400 on 05/30/25
$190,400
9 Prairie Rd, Macomb, IL 61455
4beds
2,298sqft
Single Family Residence, Residential
Built in 1975
-- sqft lot
$194,900 Zestimate®
$83/sqft
$1,598 Estimated rent
Home value
$194,900
Estimated sales range
Not available
$1,598/mo
Zestimate® history
Loading...
Owner options
Explore your selling options
What's special
Located in Springview Hills is this four-bedroom, two-bath home with just over 2300 sq ft of living space. The main level of this home has an open floor plan, with an updated kitchen featuring stainless steel appliances, a large center island, granite countertops, and an attached dining area with a walk-out to a large stamped concrete patio with views of the private backyard. The living room has hardwood floors and a gas fireplace and is open to the kitchen/dining areas. The main level also has a large primary bedroom, a full bath with a large walk-in shower and tub, and a walk-in closet. This level also has a large mud room and a 10x5 laundry room off the mud room. The upper level of this home has three bedrooms and a full bath; the lower level is finished with a large family room, pocket office/workout area, and utility room. This home sets on a large corner lot with a distant view of Spring Lake.
Zillow last checked: 8 hours ago
Listing updated: May 31, 2025 at 01:18pm
Listed by:
Steve Silberer 309-255-3968,
C21 Purdum-Epperson Inc
Bought with:
Kyle Rusher, 475208142
TNT Realty Group, Inc.
Source: RMLS Alliance,MLS#: PA1256690 Originating MLS: Peoria Area Association of Realtors
Originating MLS: Peoria Area Association of Realtors

Facts & features
Interior
Bedrooms & bathrooms
- Bedrooms: 4
- Bathrooms: 2
- Full bathrooms: 2
Bedroom 1
- Level: Main
- Dimensions: 18ft 2in x 13ft 2in
Bedroom 2
- Level: Upper
- Dimensions: 13ft 3in x 12ft 1in
Bedroom 3
- Level: Upper
- Dimensions: 12ft 11in x 9ft 4in
Bedroom 4
- Level: Upper
- Dimensions: 10ft 0in x 9ft 5in
Other
- Level: Main
- Dimensions: 11ft 0in x 6ft 9in
Other
- Level: Lower
- Dimensions: 9ft 5in x 9ft 2in
Additional room
- Description: MUD ROOM
- Level: Main
- Dimensions: 14ft 5in x 6ft 9in
Family room
- Level: Lower
- Dimensions: 24ft 3in x 12ft 7in
Kitchen
- Level: Main
- Dimensions: 14ft 7in x 9ft 5in
Laundry
- Level: Main
- Dimensions: 10ft 0in x 5ft 6in
Living room
- Level: Main
- Dimensions: 17ft 8in x 15ft 6in
Lower level
- Area: 568
Main level
- Area: 1006
Upper level
- Area: 724
Heating
- Propane, Forced Air, Propane Rented
Cooling
- Central Air
Features
- Solid Surface Counter
- Windows: Blinds
- Has basement: No
- Number of fireplaces: 1
- Fireplace features: Gas Log, Living Room
Interior area
- Total structure area: 2,298
- Total interior livable area: 2,298 sqft
Property
Parking
- Parking features: Parking Pad
- Has uncovered spaces: Yes
Features
- Patio & porch: Patio
Lot
- Features: Corner Lot
Details
- Parcel number: 1110162100
Construction
Type & style
- Home type: SingleFamily
- Property subtype: Single Family Residence, Residential
Materials
- Frame, Wood Siding
- Foundation: Brick/Mortar
- Roof: Shingle
Condition
- New construction: No
- Year built: 1975
Utilities & green energy
- Sewer: Public Sewer
- Water: Public
Community & neighborhood
Location
- Region: Macomb
- Subdivision: Springview Hills
Other
Other facts
- Road surface type: Paved
Price history
| Date | Event | Price |
|---|---|---|
| 5/30/2025 | Sold | $190,400-3.8%$83/sqft |
Source: | ||
| 4/14/2025 | Pending sale | $198,000$86/sqft |
Source: | ||
| 3/22/2025 | Price change | $198,000-30.3%$86/sqft |
Source: | ||
| 3/13/2025 | Price change | $284,000-3.4%$124/sqft |
Source: | ||
| 2/11/2025 | Listed for sale | $294,000$128/sqft |
Source: | ||
Public tax history
| Year | Property taxes | Tax assessment |
|---|---|---|
| 2024 | $3,799 -1.7% | $39,022 +4.3% |
| 2023 | $3,865 +8.2% | $37,399 +3.2% |
| 2022 | $3,573 +4.2% | $36,236 |
Find assessor info on the county website
Neighborhood: 61455
Nearby schools
GreatSchools rating
- NALincoln Elementary SchoolGrades: K-3Distance: 5.2 mi
- 4/10Macomb Junior High SchoolGrades: 7-8Distance: 5.5 mi
- 5/10Macomb Senior High SchoolGrades: 9-12Distance: 5.5 mi
Schools provided by the listing agent
- High: Macomb
Source: RMLS Alliance. This data may not be complete. We recommend contacting the local school district to confirm school assignments for this home.

Get pre-qualified for a loan
At Zillow Home Loans, we can pre-qualify you in as little as 5 minutes with no impact to your credit score.An equal housing lender. NMLS #10287.


