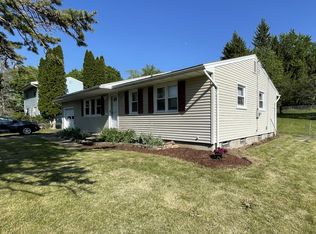Closed
$205,500
9 Post Hill Dr, Rochester, NY 14623
3beds
1,550sqft
Single Family Residence
Built in 1968
0.25 Acres Lot
$247,900 Zestimate®
$133/sqft
$2,292 Estimated rent
Maximize your home sale
Get more eyes on your listing so you can sell faster and for more.
Home value
$247,900
$236,000 - $260,000
$2,292/mo
Zestimate® history
Loading...
Owner options
Explore your selling options
What's special
A move-in-ready ranch for those wishing for a first floor living in a very desired neighborhood in Henrietta. Just a few minutes drive to access the express ways/highway and the shopping centers. Freshly painted first floor interior; newly installed luxury vinyl flooring in the three bedrooms. All three bedrooms have ceiling lights and fans. All windows were replaced in 2020. The roof is new from 2014 per previous owner. There is a huge enclosed porch at the back. The current owners have not used the Central Vacuuming System and conveys as is. Quick closing preferred. The open house scheduled for 01/08/2023 is being cancelled as the property went into contract.
Zillow last checked: 8 hours ago
Listing updated: March 24, 2023 at 03:16pm
Listed by:
Chet N Timsina 585-381-0502,
Howard Hanna
Bought with:
Linh H. To, 40TO1135417
Howard Hanna
Source: NYSAMLSs,MLS#: R1449307 Originating MLS: Rochester
Originating MLS: Rochester
Facts & features
Interior
Bedrooms & bathrooms
- Bedrooms: 3
- Bathrooms: 2
- Full bathrooms: 2
- Main level bathrooms: 1
- Main level bedrooms: 3
Heating
- Gas, Forced Air
Cooling
- Central Air
Appliances
- Included: Dryer, Exhaust Fan, Gas Oven, Gas Range, Gas Water Heater, Refrigerator, Range Hood, Washer
- Laundry: In Basement
Features
- Ceiling Fan(s), Eat-in Kitchen, Separate/Formal Living Room, Bedroom on Main Level
- Flooring: Hardwood, Varies, Vinyl
- Basement: Full,Walk-Out Access,Sump Pump
- Has fireplace: No
Interior area
- Total structure area: 1,550
- Total interior livable area: 1,550 sqft
Property
Parking
- Total spaces: 1
- Parking features: Attached, Garage, Driveway
- Attached garage spaces: 1
Features
- Levels: One
- Stories: 1
- Patio & porch: Enclosed, Porch
- Exterior features: Blacktop Driveway, Fence
- Fencing: Partial
Lot
- Size: 0.25 Acres
- Dimensions: 129 x 134
- Features: Residential Lot
Details
- Parcel number: 2632001751000002015000
- Special conditions: Standard
Construction
Type & style
- Home type: SingleFamily
- Architectural style: Ranch
- Property subtype: Single Family Residence
Materials
- Vinyl Siding
- Foundation: Poured
Condition
- Resale
- Year built: 1968
Utilities & green energy
- Electric: Circuit Breakers
- Sewer: Connected
- Water: Connected, Public
- Utilities for property: Sewer Connected, Water Connected
Community & neighborhood
Location
- Region: Rochester
- Subdivision: Mapledale Sec 08
Other
Other facts
- Listing terms: Cash,Conventional,FHA,VA Loan
Price history
| Date | Event | Price |
|---|---|---|
| 2/10/2023 | Sold | $205,500+2.8%$133/sqft |
Source: | ||
| 1/11/2023 | Pending sale | $200,000$129/sqft |
Source: | ||
| 1/8/2023 | Contingent | $200,000$129/sqft |
Source: | ||
| 1/5/2023 | Price change | $200,000-4.8%$129/sqft |
Source: | ||
| 12/22/2022 | Listed for sale | $210,000+66.7%$135/sqft |
Source: | ||
Public tax history
| Year | Property taxes | Tax assessment |
|---|---|---|
| 2024 | -- | $201,800 |
| 2023 | -- | $201,800 +14% |
| 2022 | -- | $177,000 +22% |
Find assessor info on the county website
Neighborhood: 14623
Nearby schools
GreatSchools rating
- 7/10Ethel K Fyle Elementary SchoolGrades: K-3Distance: 0.3 mi
- 5/10Henry V Burger Middle SchoolGrades: 7-9Distance: 2.2 mi
- 7/10Rush Henrietta Senior High SchoolGrades: 9-12Distance: 2.3 mi
Schools provided by the listing agent
- District: Rush-Henrietta
Source: NYSAMLSs. This data may not be complete. We recommend contacting the local school district to confirm school assignments for this home.
