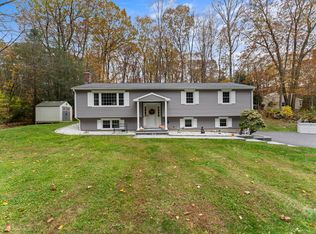Sold for $555,000
$555,000
9 Possum Ridge Road, Newtown, CT 06470
4beds
1,916sqft
Single Family Residence
Built in 1968
1.03 Acres Lot
$663,500 Zestimate®
$290/sqft
$4,535 Estimated rent
Home value
$663,500
$630,000 - $703,000
$4,535/mo
Zestimate® history
Loading...
Owner options
Explore your selling options
What's special
Welcome to 9 Possum Ridge Rd! The family has given this home a vibrant Face lift. The house floods with natural light and is spotless. The whole interior has been freshly painted, new light fixtures, gleaming hardwood floors throughout. The slate foyer welcomes you with huge double lighted closet. Formal living room with huge picture room opens to formal dining with new chandelier. The kitchen is eat-in and has granite counters and access to deck. the back hallway has a broom closet, pantry closet. The huge family room has a bay window that over looks driveway, fireplace with woodstove and a great wall for your TV, bookshelves etc..3/4 Bedrooms main level bedroom is a perfect office set up, or add a shower to main level bath and it could be used as guest bedroom. Upstairs has 3 additional bedrooms all with nice size closets, Full bath with tub/shower off hall way, huge linen closet. The primary bedroom has its own half bath, ceiling fan and walk-in lighted closet. Basement is unfinished with lots of storage and leads to 2 car garage with 1 garage door opener and their is a sump pump in the floor. The Exterior was painted 2-3 years ago. Open Deck stained 2023, the grounds are fairly level with a New England landscape.. Portable generator with hookup stays with house. located in desirable Taunton area on cul-de-sac with walking trail at end of road. Minutes to town center, shopping, dining , schools and hiways. Seller requests highest best by Monday March 6th 7pm
Zillow last checked: 8 hours ago
Listing updated: April 03, 2023 at 11:18am
Listed by:
Sandy J. Anderson 203-948-4164,
Berkshire Hathaway NE Prop. 203-426-8426
Bought with:
Kendra D. Bobowick, RES.0808080
Berkshire Hathaway NE Prop.
Source: Smart MLS,MLS#: 170553070
Facts & features
Interior
Bedrooms & bathrooms
- Bedrooms: 4
- Bathrooms: 3
- Full bathrooms: 1
- 1/2 bathrooms: 2
Primary bedroom
- Features: Half Bath, Hardwood Floor, Walk-In Closet(s)
- Level: Upper
- Area: 162 Square Feet
- Dimensions: 10.8 x 15
Bedroom
- Features: Hardwood Floor
- Level: Main
- Area: 98.98 Square Feet
- Dimensions: 9.8 x 10.1
Bedroom
- Features: Hardwood Floor
- Level: Upper
- Area: 115.37 Square Feet
- Dimensions: 8.3 x 13.9
Bedroom
- Features: Hardwood Floor
- Level: Upper
- Area: 135.42 Square Feet
- Dimensions: 11.1 x 12.2
Bathroom
- Features: Laundry Hookup, Tile Floor
- Level: Main
Bathroom
- Features: Tile Floor, Tub w/Shower
- Level: Upper
Dining room
- Features: Hardwood Floor
- Level: Main
- Area: 136.5 Square Feet
- Dimensions: 10.5 x 13
Family room
- Features: Bay/Bow Window, Fireplace, Hardwood Floor, Wood Stove
- Level: Main
- Area: 253 Square Feet
- Dimensions: 11.5 x 22
Kitchen
- Features: Balcony/Deck, Dining Area, Double-Sink, Granite Counters, Hardwood Floor
- Level: Main
- Area: 158.55 Square Feet
- Dimensions: 10.5 x 15.1
Living room
- Features: Hardwood Floor
- Level: Main
- Area: 218.9 Square Feet
- Dimensions: 11 x 19.9
Heating
- Baseboard, Zoned, Oil
Cooling
- Whole House Fan
Appliances
- Included: Electric Range, Range Hood, Refrigerator, Dishwasher, Washer, Dryer, Water Heater
- Laundry: Main Level
Features
- Windows: Thermopane Windows
- Basement: Full,Unfinished,Garage Access
- Attic: Pull Down Stairs
- Number of fireplaces: 1
Interior area
- Total structure area: 1,916
- Total interior livable area: 1,916 sqft
- Finished area above ground: 1,916
Property
Parking
- Total spaces: 2
- Parking features: Attached, Unpaved, Garage Door Opener, Gravel
- Attached garage spaces: 2
- Has uncovered spaces: Yes
Features
- Patio & porch: Deck
Lot
- Size: 1.03 Acres
- Features: Cul-De-Sac, Level, Few Trees
Details
- Parcel number: 204442
- Zoning: R-3
Construction
Type & style
- Home type: SingleFamily
- Architectural style: Colonial
- Property subtype: Single Family Residence
Materials
- Shake Siding, Wood Siding
- Foundation: Concrete Perimeter
- Roof: Asphalt
Condition
- New construction: No
- Year built: 1968
Utilities & green energy
- Sewer: Septic Tank
- Water: Well
Green energy
- Energy efficient items: Windows
Community & neighborhood
Location
- Region: Newtown
- Subdivision: Possum Ridge
Price history
| Date | Event | Price |
|---|---|---|
| 4/3/2023 | Sold | $555,000+3%$290/sqft |
Source: | ||
| 3/19/2023 | Pending sale | $539,000$281/sqft |
Source: | ||
| 3/8/2023 | Contingent | $539,000$281/sqft |
Source: | ||
| 3/2/2023 | Listed for sale | $539,000$281/sqft |
Source: | ||
Public tax history
| Year | Property taxes | Tax assessment |
|---|---|---|
| 2025 | $9,063 +6.6% | $315,350 |
| 2024 | $8,505 +2.8% | $315,350 |
| 2023 | $8,275 +11.7% | $315,350 +47.5% |
Find assessor info on the county website
Neighborhood: 06470
Nearby schools
GreatSchools rating
- 10/10Head O'Meadow Elementary SchoolGrades: K-4Distance: 1.4 mi
- 7/10Newtown Middle SchoolGrades: 7-8Distance: 1.5 mi
- 9/10Newtown High SchoolGrades: 9-12Distance: 3 mi
Schools provided by the listing agent
- Elementary: Head O'Meadow
- Middle: Newtown,Reed
- High: Newtown
Source: Smart MLS. This data may not be complete. We recommend contacting the local school district to confirm school assignments for this home.
Get pre-qualified for a loan
At Zillow Home Loans, we can pre-qualify you in as little as 5 minutes with no impact to your credit score.An equal housing lender. NMLS #10287.
Sell with ease on Zillow
Get a Zillow Showcase℠ listing at no additional cost and you could sell for —faster.
$663,500
2% more+$13,270
With Zillow Showcase(estimated)$676,770
