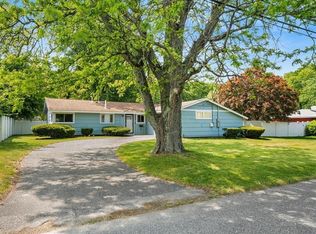Sold for $675,000
$675,000
9 Poskus Rd, Framingham, MA 01701
3beds
1,728sqft
Single Family Residence
Built in 1957
9,060 Square Feet Lot
$673,600 Zestimate®
$391/sqft
$3,685 Estimated rent
Home value
$673,600
$620,000 - $727,000
$3,685/mo
Zestimate® history
Loading...
Owner options
Explore your selling options
What's special
Upon arriving at this breathtakingly renovated home, you’ll instantly feel like you’ve found your dream house. The sense of newness & the open floor plan welcome you, featuring a sunlit LR with oversized windows, a dining room w a picturesque window, & a stunning, state-of-the-art kitchen. This dream kitchen boasts custom Calacatta Gael Quartz countertops w/a integrated backsplash and custom crown moldings. The stainless steel appliances & French door refrigerator make this a chef’s paradise. The newly updated full bath showcases exquisite custom tilework in both the tub surround & flooring. Step into the oversized great room, where the centerpiece is a spectacular floor-to-ceiling fireplace w/a custom mantel, along w/soaring cathedral ceilings. Refreshing central air system w/a brand-new compressor & air handler, & a cost-effective gas-fueled heating system. Additionally, the spacious laundry room, complete with a private entrance, doubles as a convenient mudroom.
Zillow last checked: 8 hours ago
Listing updated: June 17, 2025 at 01:38pm
Listed by:
Keith Shapiro 508-314-7880,
Realty Executives Boston West 508-879-0660
Bought with:
Jim Abate
Keller Williams Realty
Source: MLS PIN,MLS#: 73358810
Facts & features
Interior
Bedrooms & bathrooms
- Bedrooms: 3
- Bathrooms: 2
- Full bathrooms: 1
- 1/2 bathrooms: 1
- Main level bathrooms: 2
- Main level bedrooms: 3
Primary bedroom
- Features: Bathroom - Half, Closet, Flooring - Laminate, Lighting - Overhead
- Level: Main,First
Bedroom 2
- Features: Closet, Flooring - Laminate, Lighting - Overhead
- Level: Main,First
Bedroom 3
- Features: Closet, Flooring - Laminate
- Level: Main,First
Primary bathroom
- Features: Yes
Bathroom 1
- Features: Bathroom - Full, Bathroom - Tiled With Tub & Shower, Flooring - Stone/Ceramic Tile, Remodeled, Lighting - Sconce, Lighting - Overhead
- Level: Main,First
Bathroom 2
- Features: Bathroom - Half, Remodeled, Lighting - Sconce
- Level: Main,First
Dining room
- Features: Vaulted Ceiling(s), Flooring - Laminate, Open Floorplan, Lighting - Overhead
- Level: Main,First
Kitchen
- Features: Flooring - Laminate, Countertops - Stone/Granite/Solid, Countertops - Upgraded, Cabinets - Upgraded, Open Floorplan, Remodeled, Stainless Steel Appliances, Lighting - Overhead, Crown Molding, Decorative Molding
- Level: Main,First
Living room
- Features: Vaulted Ceiling(s), Flooring - Laminate, Open Floorplan, Lighting - Overhead
- Level: Main,First
Heating
- Forced Air, Natural Gas, Propane, Fireplace
Cooling
- Central Air
Appliances
- Included: Water Heater, Dishwasher, Disposal, Microwave, Refrigerator
- Laundry: Flooring - Laminate, Main Level, Exterior Access, First Floor, Washer Hookup
Features
- Bathroom - Full, Closet, Attic Access, Lighting - Overhead, Open Floorplan, Cathedral Ceiling(s), Recessed Lighting, Slider, Center Hall, Foyer, Great Room
- Flooring: Tile, Laminate
- Windows: Picture, Skylight, Insulated Windows, Storm Window(s), Screens
- Has basement: No
- Number of fireplaces: 2
- Fireplace features: Living Room
Interior area
- Total structure area: 1,728
- Total interior livable area: 1,728 sqft
- Finished area above ground: 1,728
Property
Parking
- Total spaces: 3
- Parking features: Paved Drive, Off Street, Paved
- Uncovered spaces: 3
Features
- Patio & porch: Patio
- Exterior features: Patio, Pool - Inground, Screens, Fenced Yard
- Has private pool: Yes
- Pool features: In Ground
- Fencing: Fenced/Enclosed,Fenced
- Waterfront features: Lake/Pond, Unknown To Beach, Beach Ownership(Public)
Lot
- Size: 9,060 sqft
- Features: Cleared, Level
Details
- Parcel number: 501523
- Zoning: R-1
Construction
Type & style
- Home type: SingleFamily
- Architectural style: Ranch
- Property subtype: Single Family Residence
Materials
- Frame
- Foundation: Concrete Perimeter, Slab
- Roof: Shingle
Condition
- Year built: 1957
Utilities & green energy
- Electric: 110 Volts, 220 Volts, Circuit Breakers
- Sewer: Public Sewer
- Water: Public
- Utilities for property: for Electric Range, for Electric Oven, Washer Hookup
Community & neighborhood
Community
- Community features: Public Transportation, Shopping, Park, Walk/Jog Trails, Medical Facility, Highway Access, House of Worship, Private School, Public School, T-Station, University
Location
- Region: Framingham
Other
Other facts
- Road surface type: Paved
Price history
| Date | Event | Price |
|---|---|---|
| 6/17/2025 | Sold | $675,000-3.6%$391/sqft |
Source: MLS PIN #73358810 Report a problem | ||
| 4/18/2025 | Price change | $699,900+3.7%$405/sqft |
Source: MLS PIN #73358810 Report a problem | ||
| 4/11/2025 | Listed for sale | $675,000+68.8%$391/sqft |
Source: MLS PIN #73358810 Report a problem | ||
| 11/29/2023 | Sold | $400,000+5.3%$231/sqft |
Source: Public Record Report a problem | ||
| 12/30/2005 | Sold | $380,000$220/sqft |
Source: Public Record Report a problem | ||
Public tax history
| Year | Property taxes | Tax assessment |
|---|---|---|
| 2025 | $6,714 +5.1% | $562,300 +9.7% |
| 2024 | $6,386 +4.6% | $512,500 +9.9% |
| 2023 | $6,103 +5.5% | $466,200 +10.7% |
Find assessor info on the county website
Neighborhood: 01701
Nearby schools
GreatSchools rating
- 3/10Miriam F Mccarthy SchoolGrades: K-5Distance: 0.8 mi
- 4/10Fuller Middle SchoolGrades: 6-8Distance: 0.6 mi
- 5/10Framingham High SchoolGrades: 9-12Distance: 1.2 mi
Get a cash offer in 3 minutes
Find out how much your home could sell for in as little as 3 minutes with a no-obligation cash offer.
Estimated market value$673,600
Get a cash offer in 3 minutes
Find out how much your home could sell for in as little as 3 minutes with a no-obligation cash offer.
Estimated market value
$673,600
