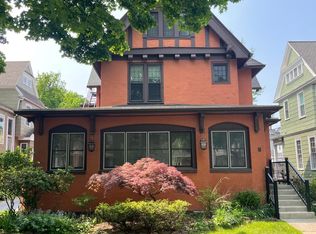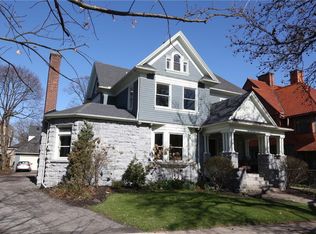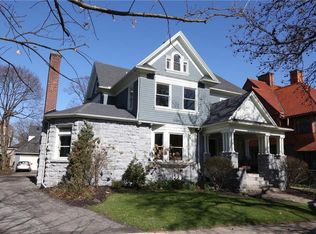Closed
$625,000
9 Portsmouth Ter, Rochester, NY 14607
3beds
3,842sqft
Single Family Residence
Built in 1887
8,250.26 Square Feet Lot
$698,800 Zestimate®
$163/sqft
$3,056 Estimated rent
Maximize your home sale
Get more eyes on your listing so you can sell faster and for more.
Home value
$698,800
$650,000 - $762,000
$3,056/mo
Zestimate® history
Loading...
Owner options
Explore your selling options
What's special
Stunning 1800s colonial in the highly coveted East Ave neighborhood. A block from the Eastman Museum & Dryden Theatre, this house offers the perfect combination of pre-war charm & modern amenities. You’ll find gorgeous moldings, paneled walls, turned railings, leaded glass windows & gleaming hardwood floors! The 1st floor lives large w/ soaring ceilings & an open floor plan w/ connected living room & den & a spacious DR off the show-stopping kitchen. The formal DR features wood paneling & a stunning coffered ceiling. You’ll love entertaining w/ the 6 burner Viking range, large center island, wet bar & wine chiller. Just off the kitchen you’ll find a mudroom w/ convenient modernized full bath & a laundry room to make chores a breeze. A 2nd staircase leads upstairs to more tasteful modern upgrades in the primary suite w/ a sitting room, double closets, & beautiful modern bath. The 2nd floor also boasts a guest suite w/ 2nd full bath & a 3rd sizable BR. Spend lazy weekends w/ family & friends in the cozy FR w/ home theatre! Updated mechanics include A/C (‘18) & roof (‘16). Delayed showings & negotiations on file. Showings begin Fri 8/11. All offers to be reviewed Tues 8/15 @11am.
Zillow last checked: 8 hours ago
Listing updated: November 29, 2023 at 07:44am
Listed by:
Mark A. Siwiec 585-340-4978,
Keller Williams Realty Greater Rochester
Bought with:
Cindy B. Rosato, 30BR0673907
RE/MAX Realty Group
Source: NYSAMLSs,MLS#: R1490338 Originating MLS: Rochester
Originating MLS: Rochester
Facts & features
Interior
Bedrooms & bathrooms
- Bedrooms: 3
- Bathrooms: 3
- Full bathrooms: 3
- Main level bathrooms: 1
Heating
- Gas, Forced Air
Cooling
- Central Air
Appliances
- Included: Convection Oven, Dryer, Dishwasher, Free-Standing Range, Gas Oven, Gas Range, Gas Water Heater, Oven, Refrigerator, Wine Cooler, Washer, Humidifier
- Laundry: Main Level
Features
- Wet Bar, Ceiling Fan(s), Den, Separate/Formal Dining Room, Entrance Foyer, Separate/Formal Living Room, Guest Accommodations, Granite Counters, Kitchen Island, Other, See Remarks, Natural Woodwork, Bath in Primary Bedroom, Programmable Thermostat
- Flooring: Hardwood, Tile, Varies
- Windows: Leaded Glass
- Basement: Full
- Number of fireplaces: 2
Interior area
- Total structure area: 3,842
- Total interior livable area: 3,842 sqft
Property
Parking
- Total spaces: 2
- Parking features: Detached, Garage, Garage Door Opener
- Garage spaces: 2
Features
- Levels: Two
- Stories: 2
- Patio & porch: Deck, Open, Patio, Porch
- Exterior features: Blacktop Driveway, Deck, Fully Fenced, Patio
- Fencing: Full
Lot
- Size: 8,250 sqft
- Dimensions: 55 x 150
- Features: Residential Lot
Details
- Parcel number: 26140012136000010360000000
- Special conditions: Standard
Construction
Type & style
- Home type: SingleFamily
- Architectural style: Colonial
- Property subtype: Single Family Residence
Materials
- Wood Siding, Copper Plumbing
- Foundation: Stone
- Roof: Asphalt,Shingle
Condition
- Resale
- Year built: 1887
Utilities & green energy
- Electric: Circuit Breakers
- Sewer: Connected
- Water: Connected, Public
- Utilities for property: Cable Available, High Speed Internet Available, Sewer Connected, Water Connected
Community & neighborhood
Security
- Security features: Security System Owned
Location
- Region: Rochester
- Subdivision: North Vick
Other
Other facts
- Listing terms: Cash,Conventional,FHA,VA Loan
Price history
| Date | Event | Price |
|---|---|---|
| 11/28/2023 | Sold | $625,000-3.8%$163/sqft |
Source: | ||
| 8/16/2023 | Pending sale | $649,900$169/sqft |
Source: | ||
| 8/10/2023 | Listed for sale | $649,900+62.5%$169/sqft |
Source: | ||
| 6/26/2018 | Listing removed | $399,900$104/sqft |
Source: RE/MAX Plus #R1112452 Report a problem | ||
| 6/25/2018 | Listed for sale | $399,900-2.5%$104/sqft |
Source: RE/MAX Plus #R1112452 Report a problem | ||
Public tax history
| Year | Property taxes | Tax assessment |
|---|---|---|
| 2024 | -- | $754,500 +84% |
| 2023 | -- | $410,000 |
| 2022 | -- | $410,000 |
Find assessor info on the county website
Neighborhood: East Avenue
Nearby schools
GreatSchools rating
- 4/10School 23 Francis ParkerGrades: PK-6Distance: 0.4 mi
- 3/10School Of The ArtsGrades: 7-12Distance: 0.6 mi
- 3/10School 58 World Of Inquiry SchoolGrades: PK-12Distance: 0.9 mi
Schools provided by the listing agent
- District: Rochester
Source: NYSAMLSs. This data may not be complete. We recommend contacting the local school district to confirm school assignments for this home.


