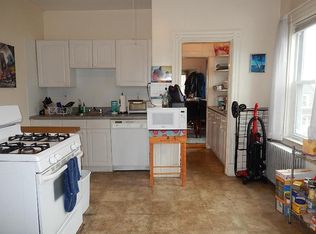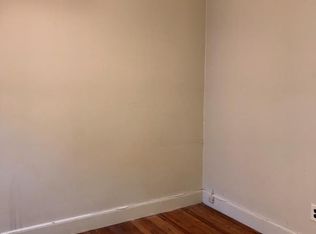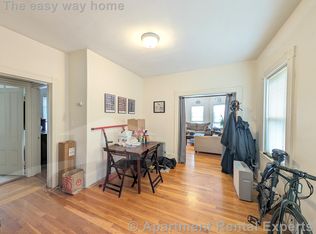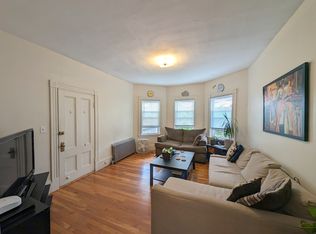Amazing renovated single family house in red hot Porter Square, only 0.4 mile walk to Red line T Station. Features 4 bedrooms and 3 full baths and one being master suites; 5 zone AC and Heat state-of-the-art Mini Split system along the hot water baseboard heat provides you with the great flexibility and efficiency Stainless steel appliances, granite counter top, gorgeous hardwood floor, freshly paint throughout, tall ceilings, two specious porches on the front, 3 car parking, fenced nice back yard, washer/dryer on main floors. Two bedrooms on the third floor are also perfect for home office for the house owners. Condo conversion permit in hand!, conditionally approved for two condos. Seller will replace the furnace and water heater prior to closing or give $5000 credit. Enjoy it as covert single family or to finish basement and do some expansion, you would reward with two luxury condos. Townhouse down the street each sold for up to $1.7M, The potential is endless
This property is off market, which means it's not currently listed for sale or rent on Zillow. This may be different from what's available on other websites or public sources.



