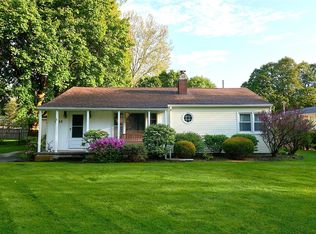Spacious updated ranch ready for its new owner! Conveniently located only minutes to shopping, recreation/parks ( walk to Corbett's Glen Nature Park, Ellison Park, Irondequoit Creek and hiking trails), expressways and downtown Rochester. This lovely home features: an open floor plan, two spacious bedrooms with a possible third, one and one-half baths, grand living room with wood burning fireplace, concrete patio (2014), extra driveway lane for turnarounds and parking (2014), Newer furnace (2011) and hot water heater (2011). The modern kitchen includes refrigerator, stove, dishwasher and microwave. First floor laundry room includes washer and dryer . Hardwoods, ceramic tile and white six panel doors throughout, and a cozy enclosed porch. Schedule your private showing today!
This property is off market, which means it's not currently listed for sale or rent on Zillow. This may be different from what's available on other websites or public sources.
