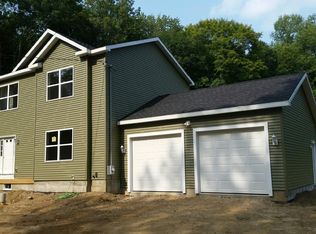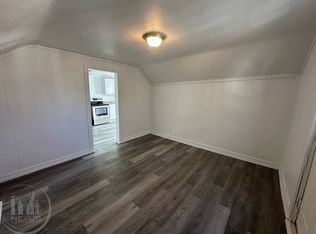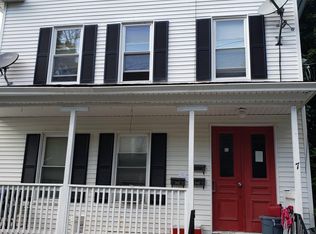COMPLETELY RENOVATED! Beginning with a total gut (down to the studs) this home has been upgraded in every way possible. From the moment you walk in, you will find every corner has been thoughtfully handcrafted. The open living/dining room has a luxury custom built-in office/desk including for those that work from home. The renovated kitchen has many upgrades, including custom cabinets. The master bedroom suite features a picturesque view of the backyard gas fire-pit and a stunningly bright and new master bathroom. It will be hard to find a home like this with new electrical service/wiring, new plumbing, and all new custom millwork finishings and high-end fixtures. Enjoy the evenings around the backyard fire-pit, entertaining on your poolside deck, or lounging in your outdoor hot tub. The detached two car garage has a relatively new roof and garage door, so no more cleaning your car off in the winter!
This property is off market, which means it's not currently listed for sale or rent on Zillow. This may be different from what's available on other websites or public sources.



